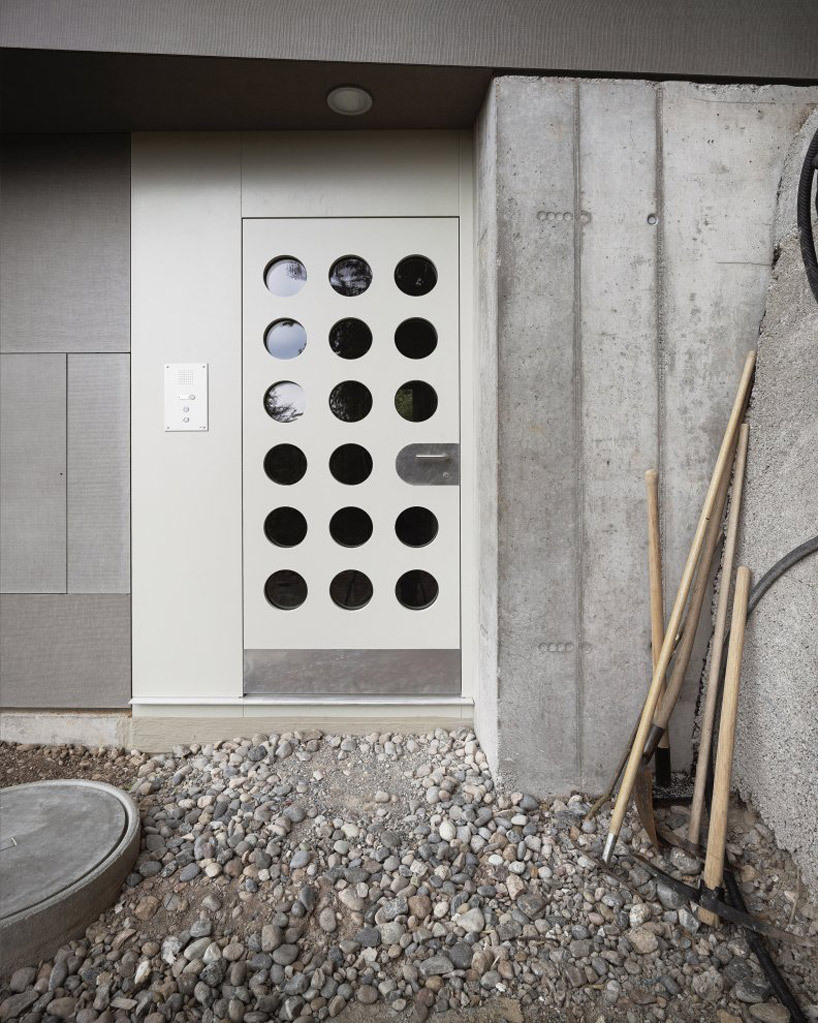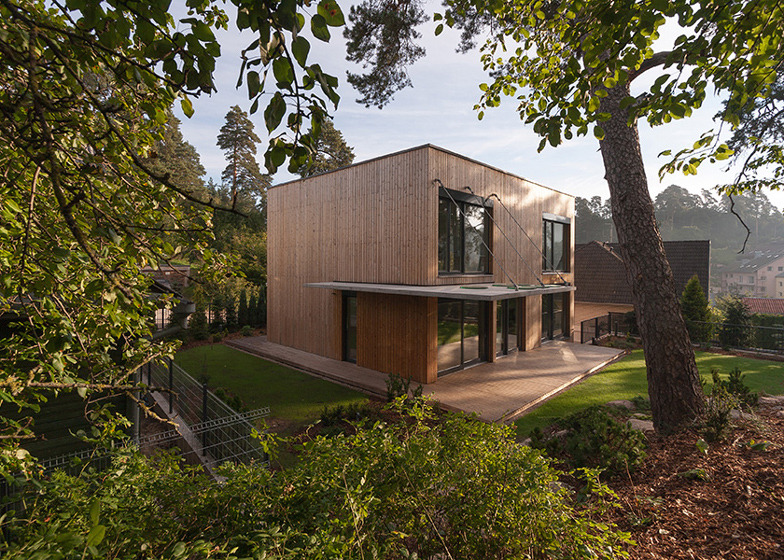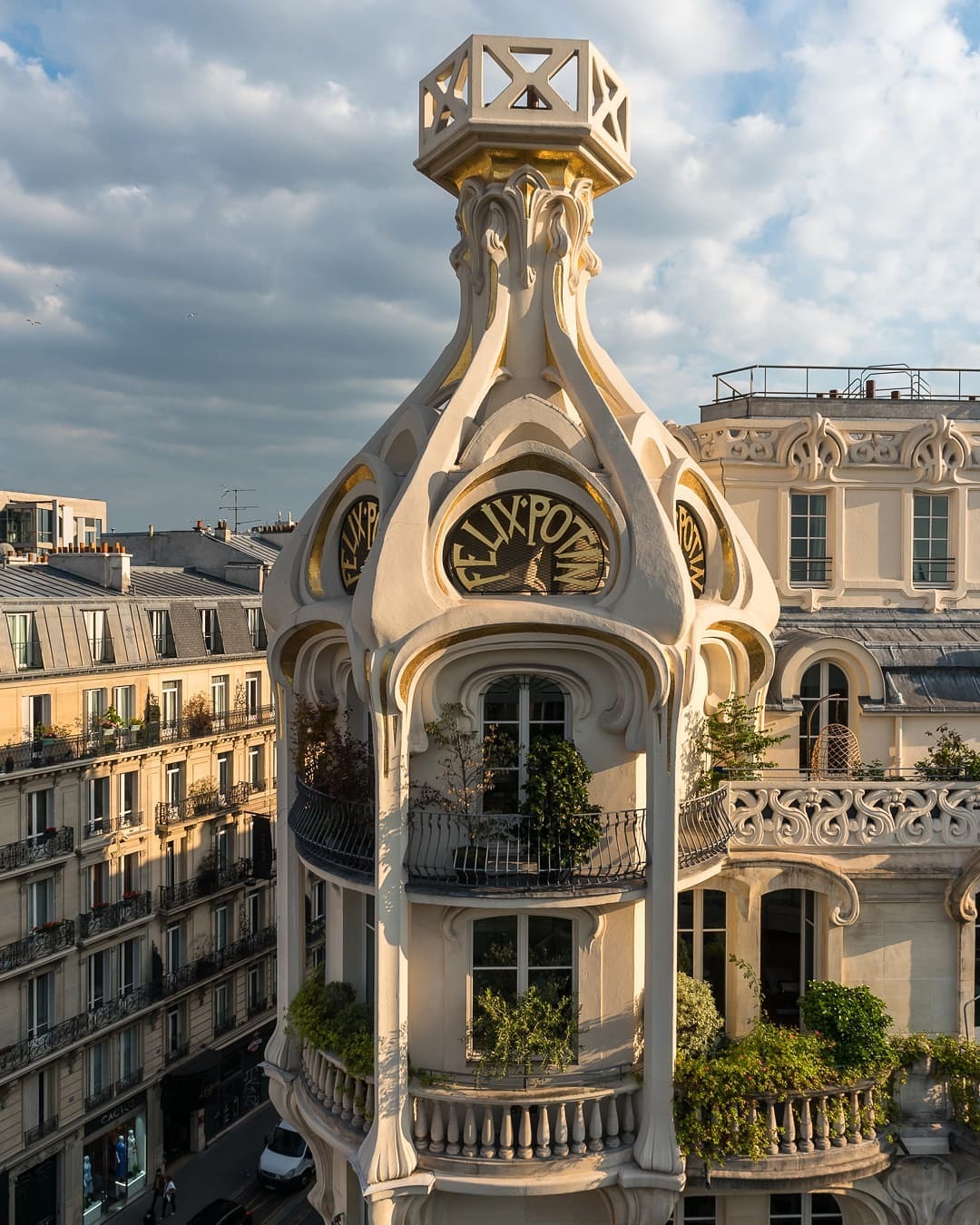More you might like
The Wall House by Guedes Cruz Arquitectos
Like a wall in a Castle not in stone, but in concrete, glass and wood.Not to for protection but because of the neighbours and the strong Atlantic Wind.A Patio house with a Mediterranean country culture in the hardness Atlantic Coast. A big Window opens to the golf and scenery sea views can be seen from the interior and exterior spaces. Two exterior pool’s located in the patio crossing each other, one in the ground and the other in the air.
Images by © Ricardo Oliveira Alves
The Wall House by Guedes Cruz Arquitectos
Like a wall in a Castle not in stone, but in concrete, glass and wood.Not to for protection but because of the neighbours and the strong Atlantic Wind.A Patio house with a Mediterranean country culture in the hardness Atlantic Coast. A big Window opens to the golf and scenery sea views can be seen from the interior and exterior spaces. Two exterior pool’s located in the patio crossing each other, one in the ground and the other in the air.
Images by © Ricardo Oliveira Alves
A Contrasting Interplays House in Switzerland
House in Riehen located in Basel, Switzerland by Reuter Raeber Architects is a house distinguished by contrasting interplays between heavy and light, load and support.
A solid wood construction consisting of four exterior sheer walls and two transverse walls forms the structure of the overlying story, where the bedrooms are located. The wood construction is left exposed to the interior, while glass and metal surfaces form a weather barrier on the exterior. The wood structure rests on two vertical concrete shear walls, cantilevering to the front and back. It is stabilized by way of cross-bracing steel tension bars on the east- and west-facing windows that hold the two wooden shear walls together. The ceiling on the ground floor is hung front to back by way of tension rods attached to the two transverse steel roof beams.
Images and text via
OFFICE Kersten Geers & David van Severen - City villa renovation, Brussels 2013. Amazing details and materiality. The historic home is broken up by a new concrete grid on the ground level, creating a structural order that intersects the old space. New relationships are formed between old and new as seen in the concrete exterior stair and new interior stair framed by the columns. Veining in the green marble adjacent to the garden reflects the movements of the plants, and is referenced with lightly stained plywood on the interior. I love everything by these guys. Via.
Thanks to the circular openings in the concrete slabs of the loggias, the large-scale residential complex Pegli 3 in Genoa is also called “Le Lavatrici” meaning “The washing machines”.
Aldo Luigi Rizzo: Pegli 3 “Le Lavatrici”, Genoa, Italy, 1980–1989⠀ ⠀
http://sosbrutalism.org/cms/18876575 ⠀ ⠀
Photos: © @stepegphotography 2016⠀
⠀
#SOSBrutalism #brutalism #brutalist #brutalist_architecture #concrete #brut #betonbrut #rawconcrete #genoa #italy
Concrete turret of the Félix Potin building, a 1904 Art Nouveau department store with an exterior of moulded concrete casts on Rue de Rennes, 6th arrondissement of Paris, France.
Concrete jungle, but of the more delicate site of industrial work
An ecologically friendly getaway - an escape from the reality of our busy days - ‘isolée’ is a small dwelling which combines smart technology
with attention to detail, offering one a quaint retreat which has little impact on the environment.
Conceived by frank tjepkema of tjep, the intelligent house ensures minimal fuel reliance.
From its exterior, a solar tree of circular photovoltaic panels extends from the rooftop, each following the movement of the sun throughout the course of the day to maximize absorption.The massive shutters which span the length of the building, are fastened to the main body of the structure via hinges equipped with electrical motors. the solar energy generated from the cabin
is used to operate this computer controlled network, angling the louvered panels to the inhabitants liking, automatically closing when a storm approaches.
MUF Architecture.Art - Hypocaust pavilion, St. Albans 2004. Designed to house and cover a historic Roman floor mosaic, the roof bends upwards with a polished steel sheet, reflecting the pattern to the exterior as can be seen in the top image. Similar to historic construction methods used at the time of ruins, oyster shells were used in the concrete aggregate, which is punctured with small decorative motifs. Photos © Jason Lowe.




 halcyon-deluxe
halcyon-deluxe