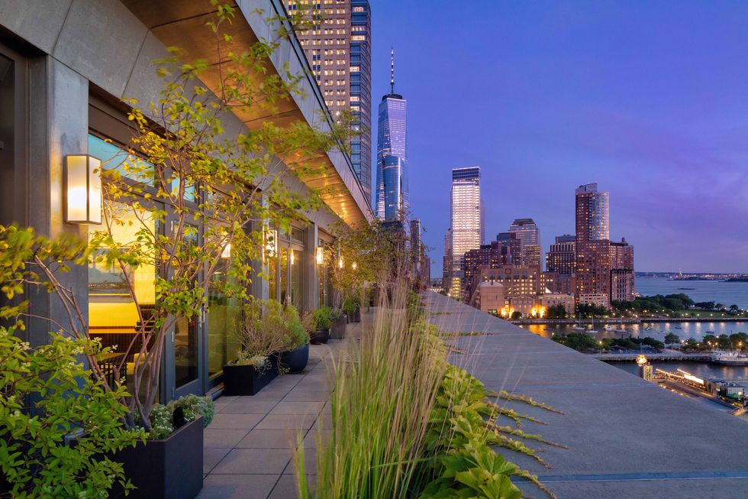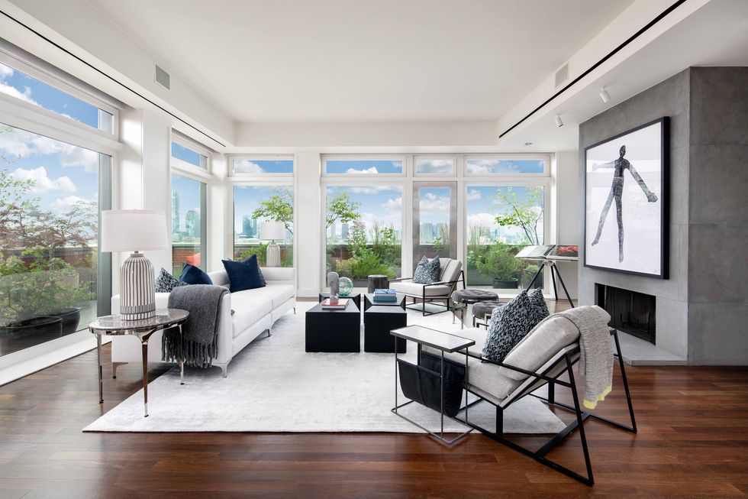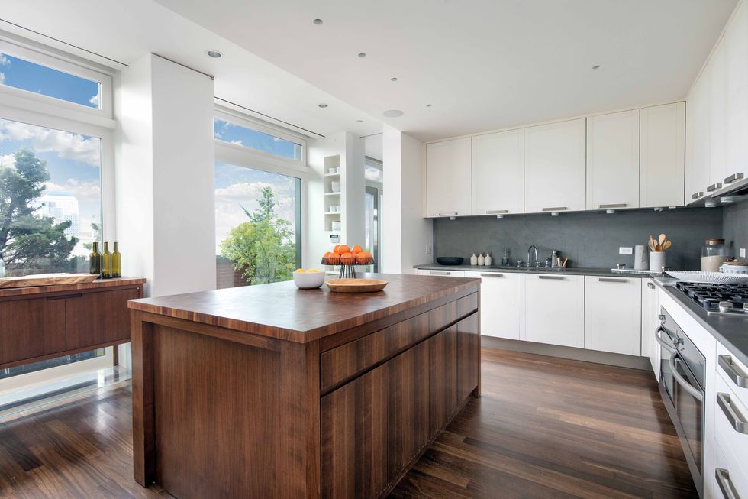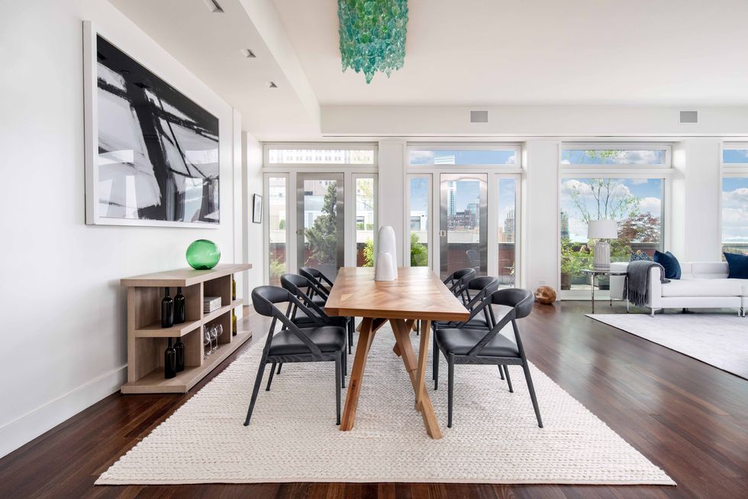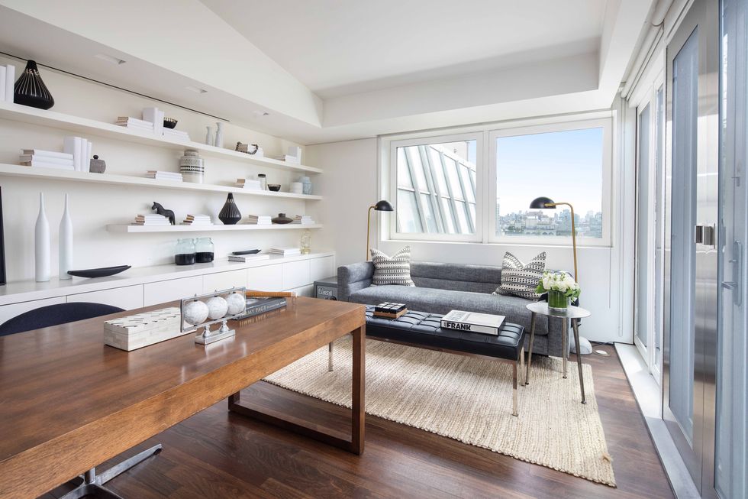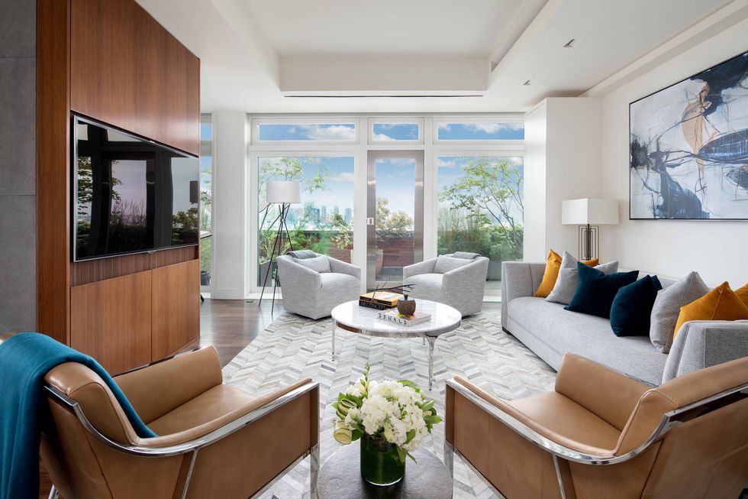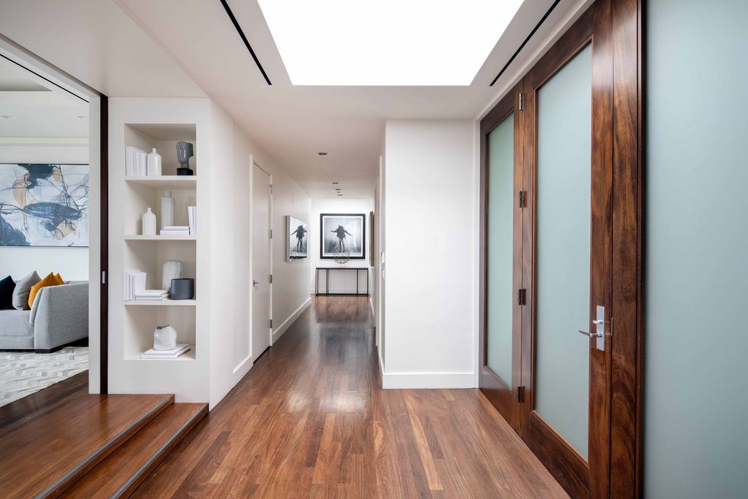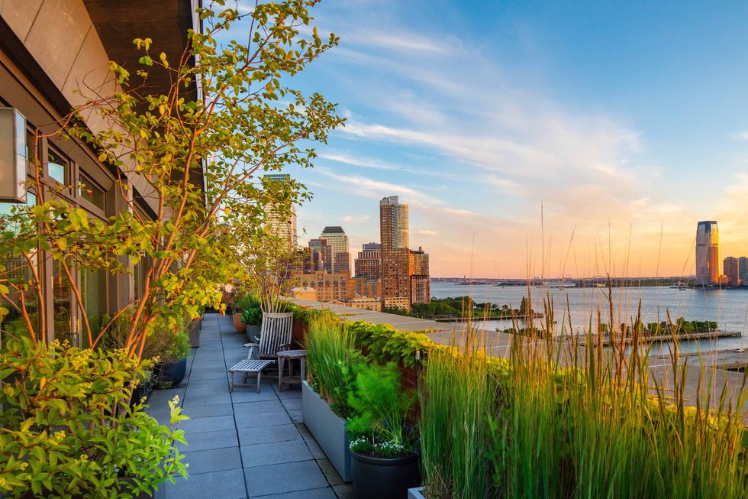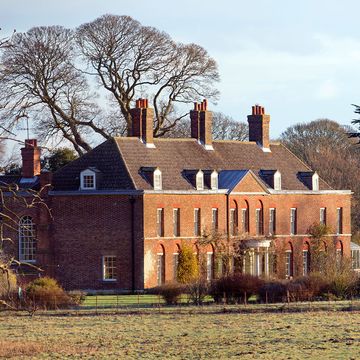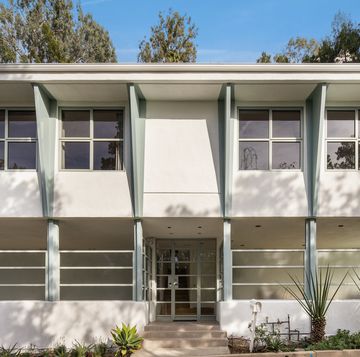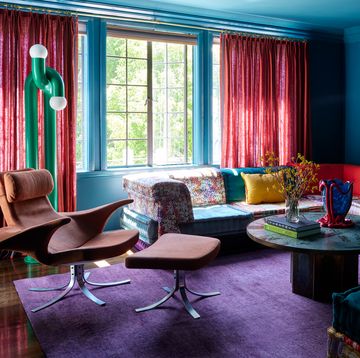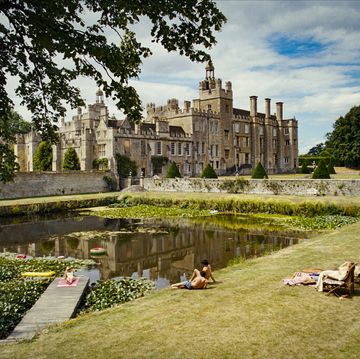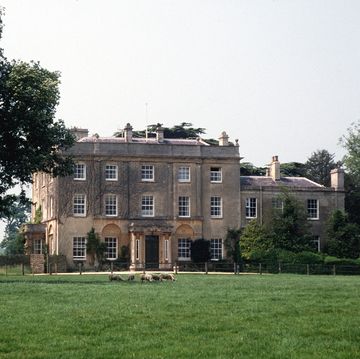Meryl Streep's Luxurious Tribeca House is on Sale for $18.3 Million
The waterfront penthouse features four bedrooms and five bathrooms.
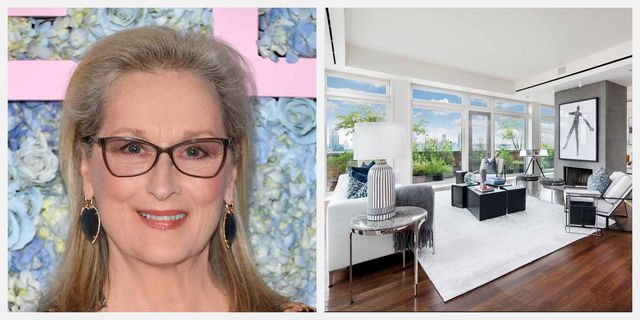
She may be consumed with her acting career, including an upcoming role in Steven Soderbergh's latest film Let Them All Talk, but Meryl Streep has still managed to carve out time to put her posh Tribeca penthouse on sale for $18.3 million.
And this isn't the first time the penthouse has been on the market. The Oscar Award-winning actress listed the property last August for $25 million. It's situated on a full floor in the River Lofts tower, located at 92 Laight Street.
As to be expected, it features everything from an Italian-designed kitchen with state-of-the art appliances to airy open living and dining spaces, complete with hardwood flooring as well as floor-to-ceiling windows offering breathtaking views of the city. Plus, there are four bedrooms—three of which are designed for guests—five bathrooms, a media room, and a spacious study with sleek shelving.
Here's a look inside Streep's one-of-a-kind penthouse.
Monique Valeris is the home design director for Good Housekeeping, where she oversees the brand's home decorating coverage across print and digital. Prior to joining GH in 2020, she was the digital editor at Elle Decor. In her current role, she explores everything from design trends and home tours to lifestyle product recommendations, including writing her monthly column, "What's in My Cart."
Watch Next

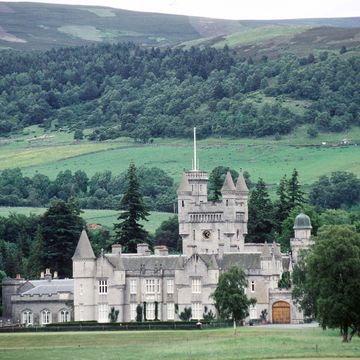
Inside Balmoral Castle
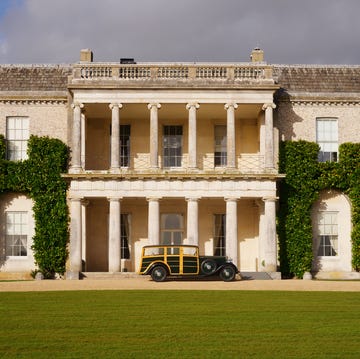
A Look Inside One of England's Grandest Homes
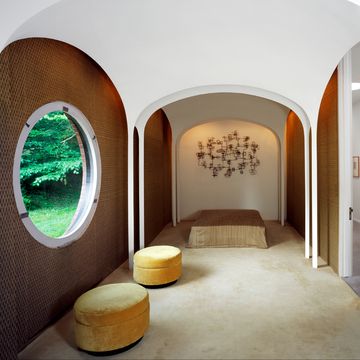
Inside Philip Johnson’s Private Playground
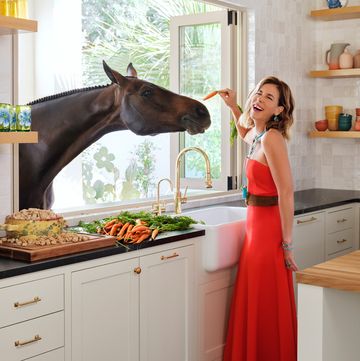
Irene Neuwirth's California Animal House
