
What is the Difference between Stock Plans and Conceptual Designs?
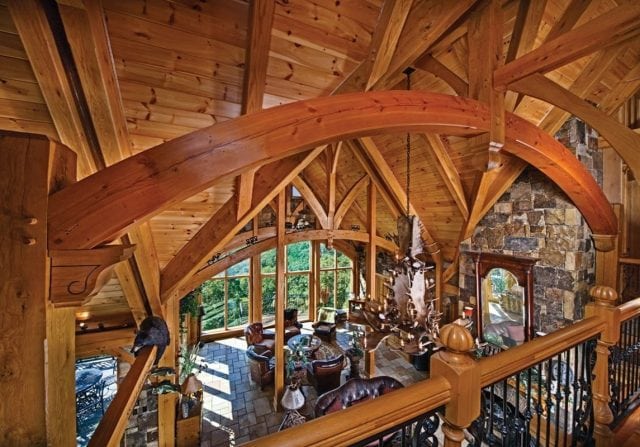
Despite many centuries of traditional building techniques, the authentic craftsmanship of timber framing began to give-way to kits and stock plans a few decades ago. As a result, the unique presence for which timber frame homes were once known, began to diminish. This was due to more than one factor, including increased assembly line-like manufacturing and a lack of skilled timber frame artisans. Today, many companies sell kits and stock floor plans. Riverbend, however, is not one of them.
Instead, our website showcases floor plan design concepts, each one meant to be modified, (sometimes extensively), as clients work with our design team.[i] With thousands of timber frame homes designed for clients across North America, we know, beyond a shadow of a doubt, that our traditional approach to the craft of timber framing works. But, we are sometimes asked why we don’t offer kits or simply sell stock floor plans. This article provides a bit of insight into substantive differences between the Riverbend approach and that of timber frame packages.
What is a stock floor plan?
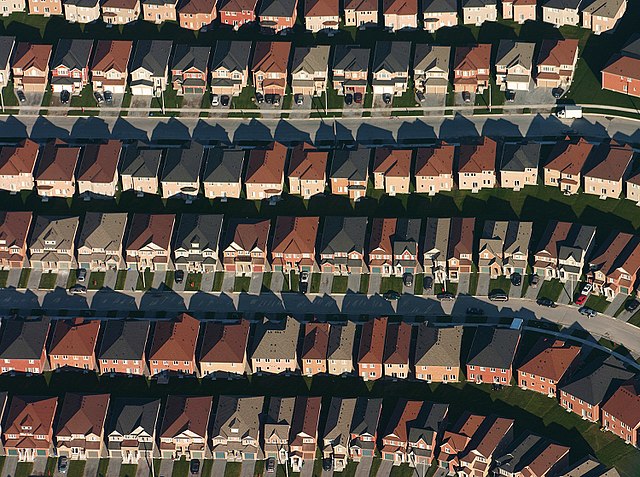
In general, stock floor plans are not intended to be modified beyond the basic footprint or base timber frame structure. This means you can make some changes, depending on the seller, but these are typically minor changes. Sellers of stock floor plans benefit from this transaction because it creates less detail work for them and a faster sales cycle. You benefit from this transaction because “the price is the price.” (Keeping in-mind, stock plan prices do not include any costs associated with building the house.) For some, a stock floor plan perfectly meets their needs. For others, a kit is a better purchase.
What is a kit?
As with most items ordered today, kits vary. Timber frame house kits may consist of just a few outside decorative accents, like decorative trusses for installation over an entry and garage door, or contain a stock floor plan and the timber materials needed to complete a house. Prices also vary. For example, kits with only decorative [ii] timber accents start at a mere $30-$50 per square foot.
So, if you want some timber and find an actual timber frame home doesn’t work with your budget, buying a kit of decorative trusses or a gazebo package may be a good entry point. For those who have been dreaming, however, of an authentically crafted timber frame home, designed for their lifestyle, starting with a conceptual design plan is likely the best approach.
What is a conceptual plan?
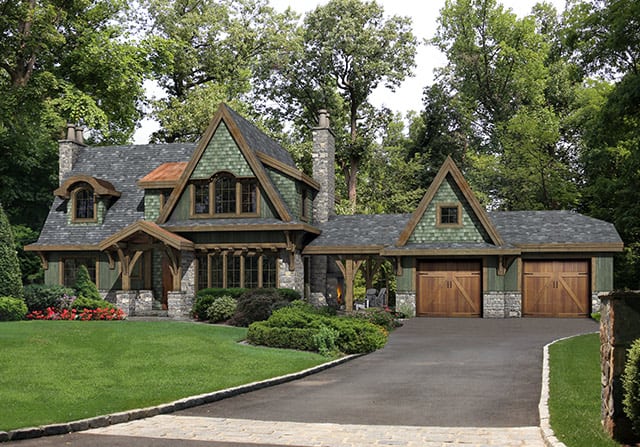
Dramatically different from a ready-made stock plan or packaged kit, a conceptual floor plan design is intended to inspire. Riverbend clients have their own ideas for their custom homes, oftentimes because they have been dreaming of building one for many years. Conceptual plans, whether ours or those of your own architect, provide you a splendid springboard to virtually limitless design options.
Many companies sell kits and stock floor plans. Riverbend, however, is not one of them.
Conceptual design options include more than how you want your finished timber frame home to look (although that’s extremely important). By starting with a conceptual plan, you can incorporate the exact amount of timbers you desire. This is termed: density. For some, the density of timbers in their home is non-negotiable. They adore timbers and they want a lot of them.
Additionally, conceptual designs accommodate the style of timber frame that most appeals to you. This cannot be emphasized enough, for as widely beloved as the king post truss is, there are almost as many timber frame aficionados smitten with barrel trusses–or another style. The homes shown below were both inspired by our Tuscany design concept. However, the homeowners selected dramatically different timber frame styles.
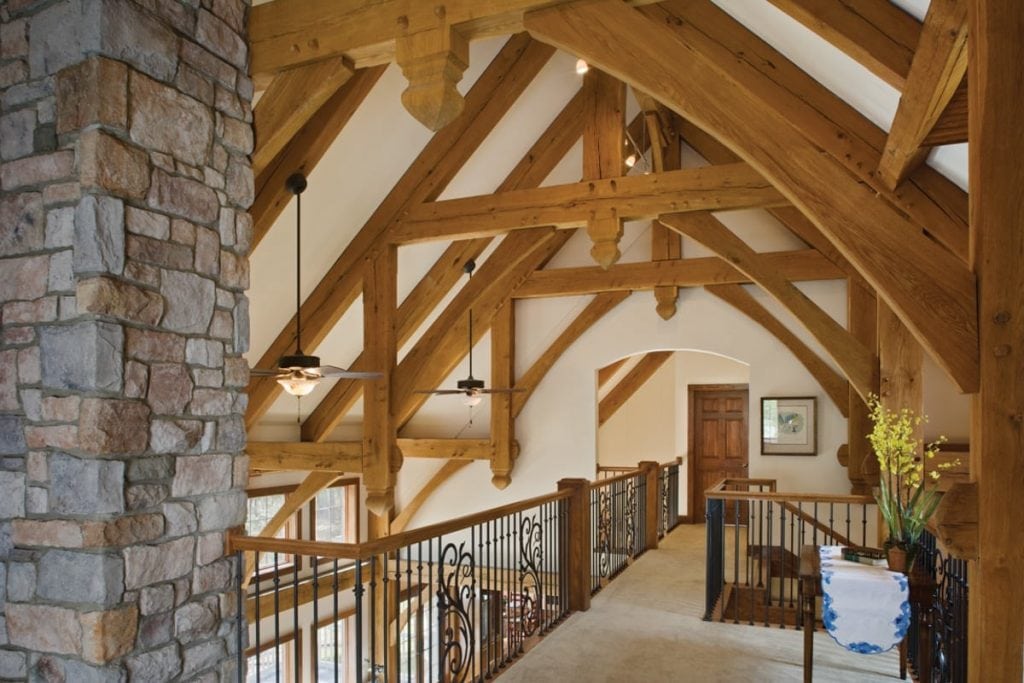
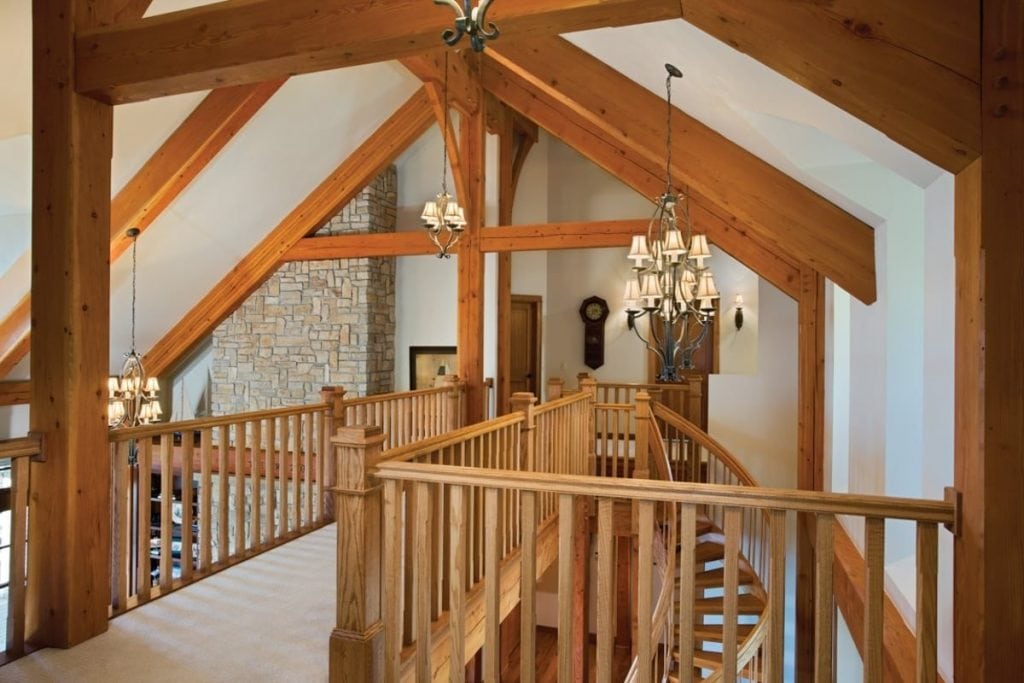
And, of course, there is the layout of your home. By starting with a conceptual floor plan, especially one specifically designed for timber frame homes, your desired design modifications are almost always possible. This means, for example, you can add that wine cellar you have always wanted; move your master suite to the main level; expand your outdoor spaces, and more, all without compromising your home’s structural integrity or its look, feel, and flow.
Thus, the conceptual designs you see on our website are always just that…concepts. So, whether you draw inspiration from a conceptual plan, a past Riverbend project or devise something completely new, your timber frame home project is only limited by your creativity, budget, and engineering regulations.
What is a whole home budget?

Riverbend’s approach always starts with one important shared belief: Every dream home designed, deserves to be built. Little is more disappointing to our design professionals than helping someone create the home of their dreams only to find it never becomes a reality. And of course, that disappointment is nothing compared to the client’s disappointment. That’s why, years ago, we developed our unique whole-home approach. Nowadays, we design to your whole-home budget.
Designing to your whole-home budget dramatically increases the likelihood that you live in your timber frame home. It’s a true turnkey, whole-home approach, giving you a more accurate estimate than simply providing the price of some timbers. Our turnkey approach details a large number of items, including everything from the cost impact of your design choices, to finish options, appliance selection, HVAC system, and more. Ultimately, by embracing this approach to your project, you are more likely to live in a home that is aesthetically pleasing, unique to your family, and within your overall budget.
A final thought…
In the end, only you know what is the best approach for your home. If you decide nothing but an authentic timber frame home will do, we look forward to working with you, and to bringing your dream home to life. Get started. Contact us today.
Notes and photo credits
________________________________________
Aerial photograph of housing developments near Markham, Ontario by IDuke, Nov. 2005 (this edited version: Sting) [CC BY-SA 2.5 (https://creativecommons.org/licenses/by-sa/2.5)]; see more here
[i] designing for Riverbend clients from scratch is also a popular option
[ii] as opposed to structurally supportive timber framing
Need More Information?
Whether you’re looking for more information or would simply like to learn more about us and our services, don’t hesitate to contact us. Please follow the link below to access our online form or call us at 888.486.2363 in the US or 888.999.4744 in Canada. We look forward to hearing from you.
Order Riverbend Brochure Contact Us
