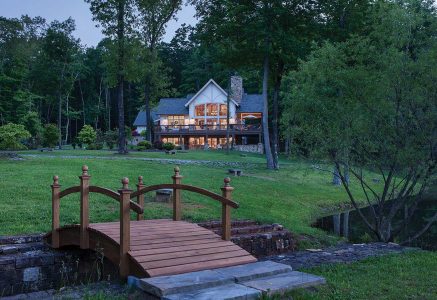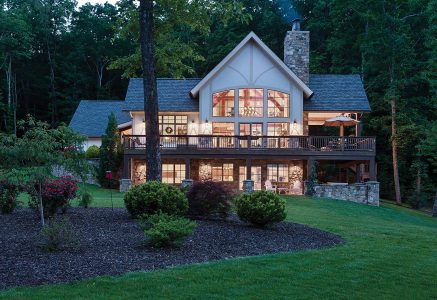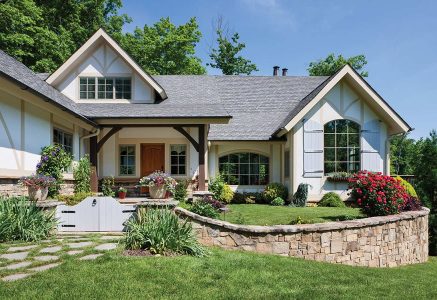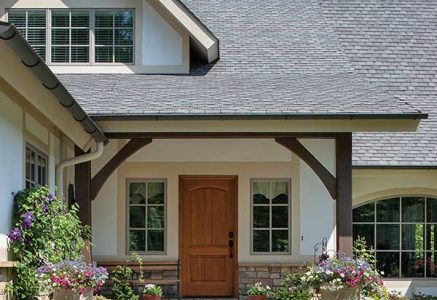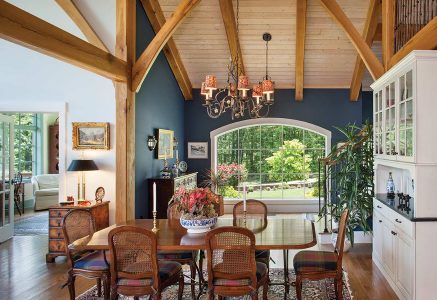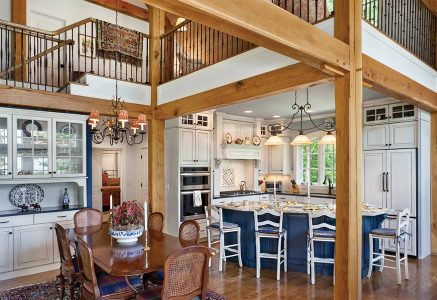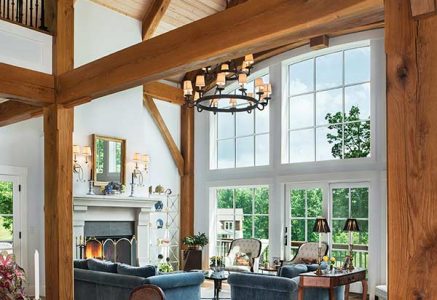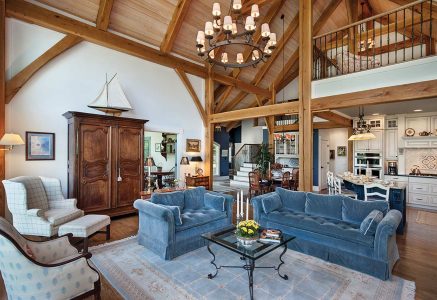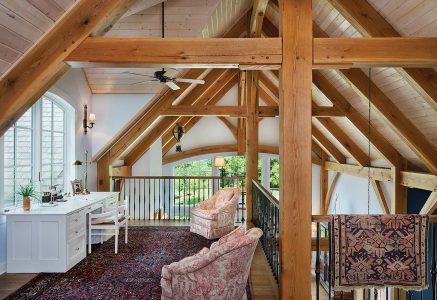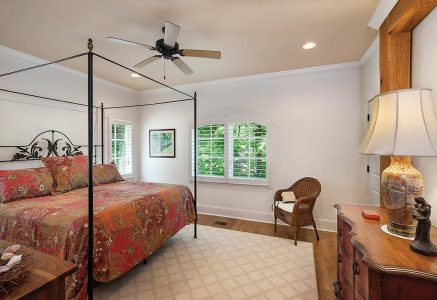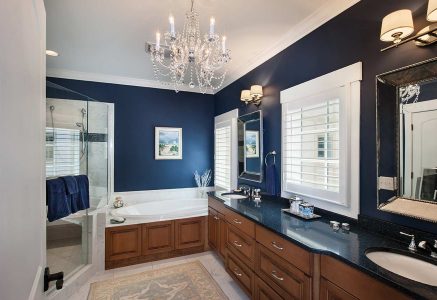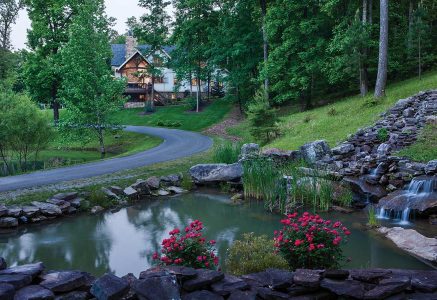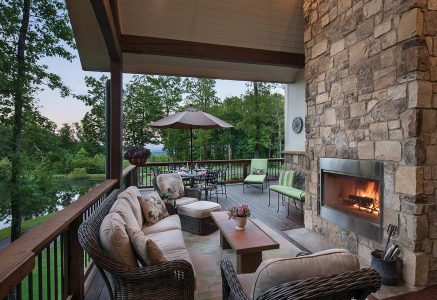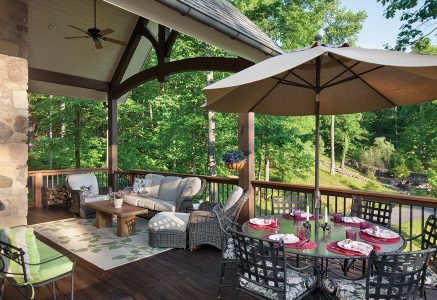
Northern Georgia Residence
Georgia Timber Home Near Lookout Mountain
A beautiful Georgia property, with multiple water features and plenty of trees, inspired this charming timber frame home. A quaint front gate and a cottage-like front entry welcomes visitors. Inside, diffused light enters the home from large windows warming the oak timbers and creating an open layout which includes a cozy loft. The timbers extend out to the covered patio, with a built-in fireplace, perfect for gathering on a cool evening with friends while enjoying the enchanting landscape.
array(4) {
["post_type"]=>
string(7) "gallery"
["posts_per_page"]=>
string(2) "-1"
["meta_query"]=>
array(3) {
["relation"]=>
string(2) "OR"
[0]=>
array(3) {
["key"]=>
string(17) "hide_from_gallery"
["compare"]=>
string(10) "NOT EXISTS"
["value"]=>
int(1)
}
[1]=>
array(3) {
["key"]=>
string(17) "hide_from_gallery"
["compare"]=>
string(2) "!="
["value"]=>
int(1)
}
}
["tax_query"]=>
array(1) {
[0]=>
array(3) {
["taxonomy"]=>
string(20) "residence_categories"
["field"]=>
string(4) "name"
["terms"]=>
string(26) "Northern Georgia Residence"
}
}
}
More About This Home
Locations can truly inspire, and the location of this home is near one of the most scenic areas of Northern Georgia–Lookout Mountain. The lush green landscape, with easy-rolling hills, provides an idyllic place to call home. The post and beam home’s layout takes advantage of those hills to incorporate a walk-out basement and an extended deck. The timber framing helps add to the fairytale cottage feel of the entire property.
| Location: | Georgia |
|---|---|
| Featured in: | Log & Timber Home Living, August 2020 |
| Design by: | Riverbend Timber Framing |
| Photos by: | Roger Wade Studio |
| Floor Plan | Custom |
Need More Information?
Whether you’re looking for more information or would simply like to learn more about us and our services, don’t hesitate to contact us. Please follow the link below to access our online form or call us at 888.486.2363 in the US or 888.999.4744 in Canada. We look forward to hearing from you.
Order Riverbend Brochure Contact Us

