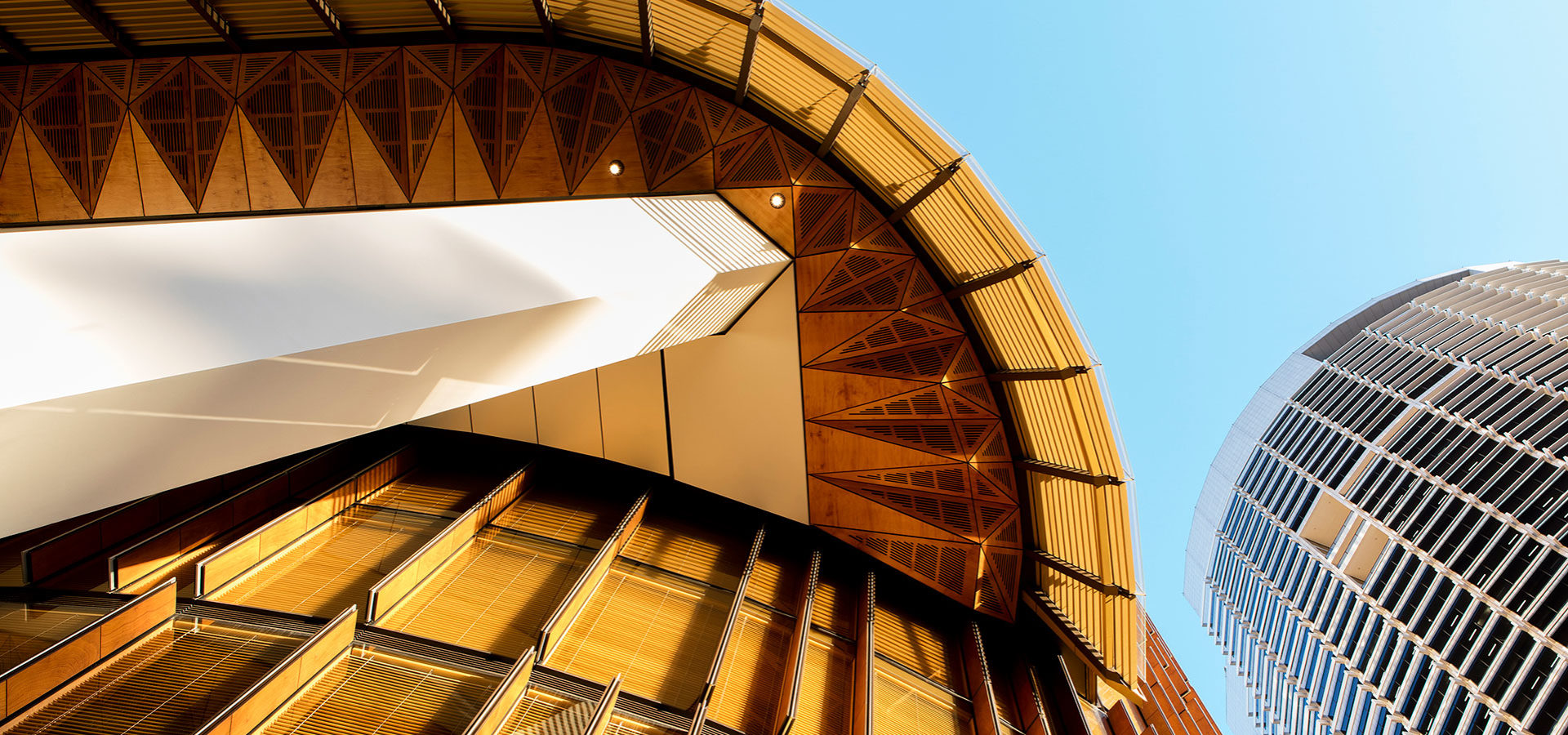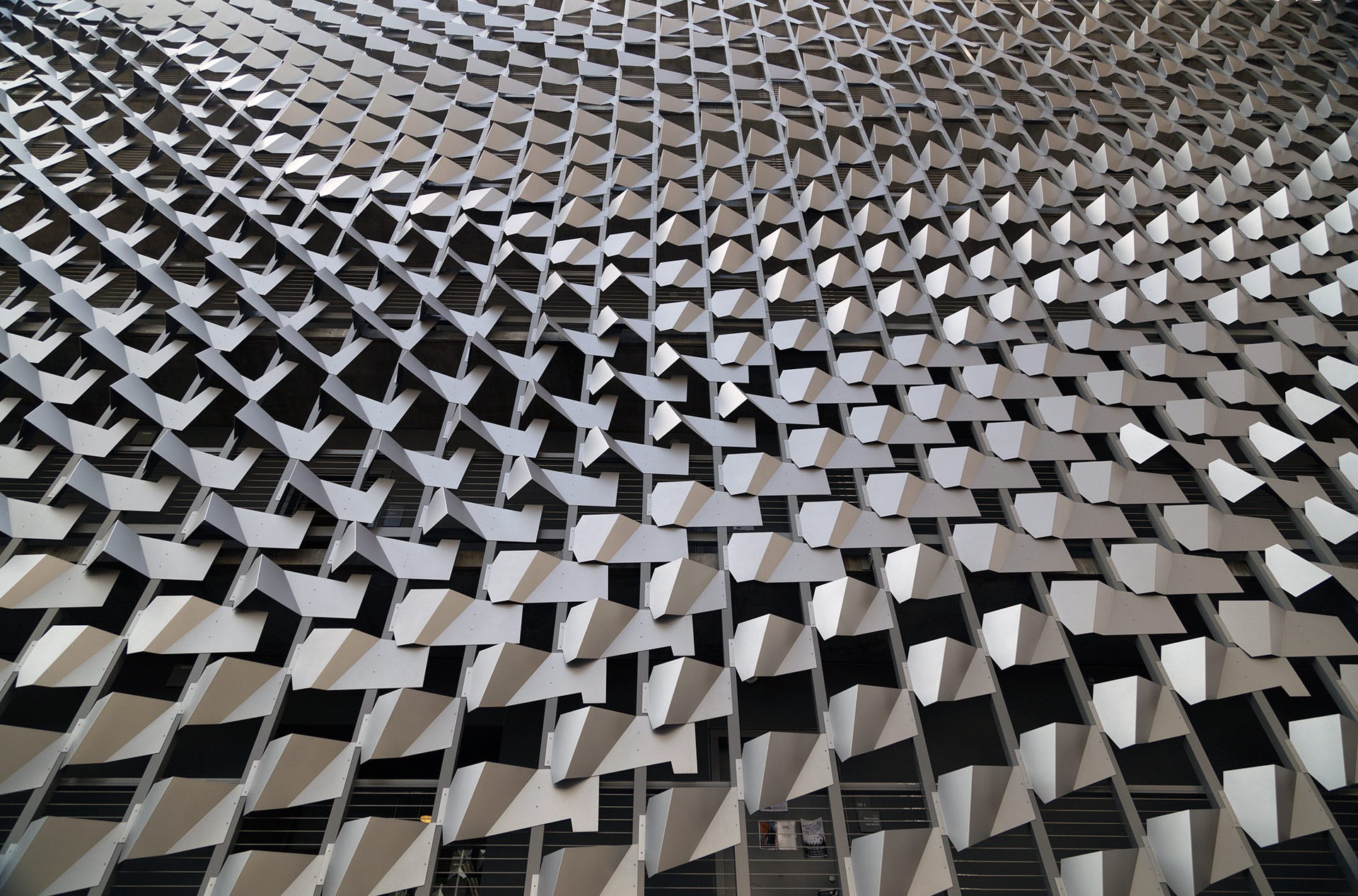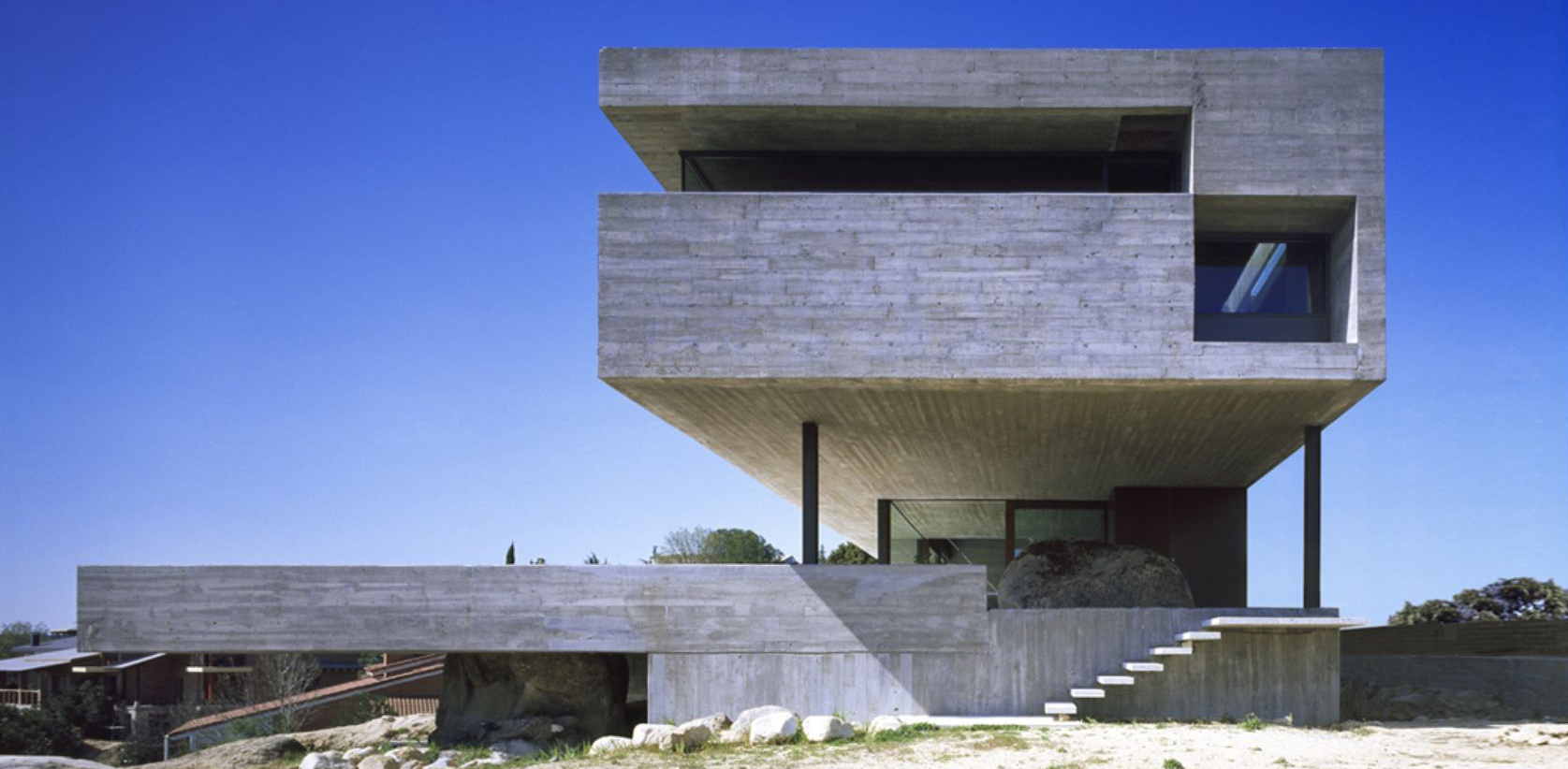Architects: Find the perfect materials for your next project through Architizer. Manufacturers: Sign up now to learn how you can get seen by the world’s top architecture firms.
Located in Sydney’s Central Business District, the EY Centre by fjmt needs no introduction. Flanked by the towering skyscrapers by massive international firms such as Renzo Piano Building Workshop and Foster + Partners, Sydney-based architects fjmt sought to bring an Australian sense of place to what they viewed as an otherwise homogeneous environment. As a result, the EY Centre is an unmistakable counterpoint to its architectural surroundings.
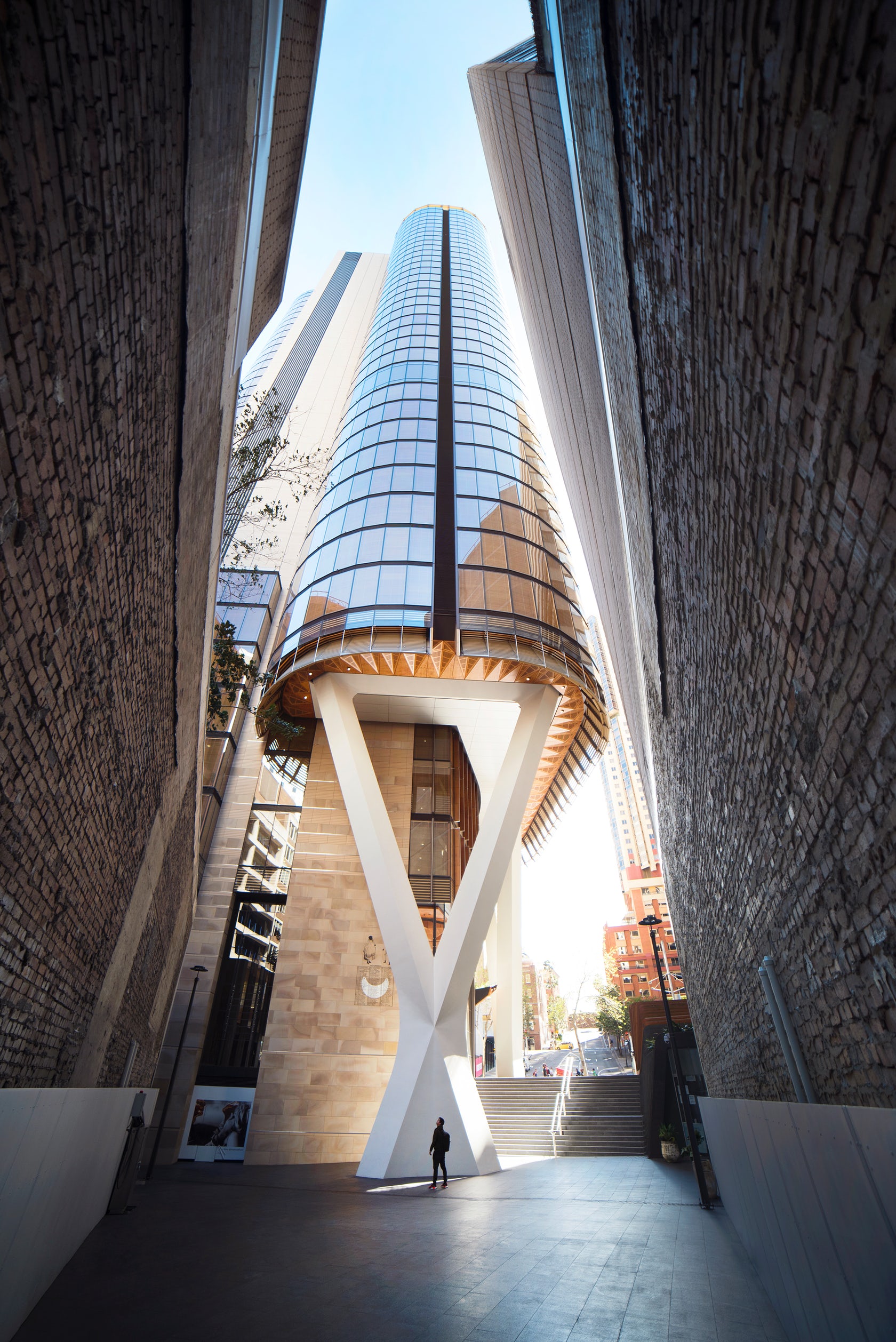 With this project, fjmt “envisaged a different type of city tower; [one that was] warm, human, and responsive”. This approach, fjmt hoped, would rise in contrast to the heavily globalized steel and glass office towers that are seen all over the world today, and reject the greyness of its neighbors. And so, instead of creating a tower that would swallow and crush the surrounding site by sheer scale, fjmt wanted to create a building that would organically grow out of its site, emulate the original contours of the land, and offer new spaces for inhabitants to connect with the outdoors.
With this project, fjmt “envisaged a different type of city tower; [one that was] warm, human, and responsive”. This approach, fjmt hoped, would rise in contrast to the heavily globalized steel and glass office towers that are seen all over the world today, and reject the greyness of its neighbors. And so, instead of creating a tower that would swallow and crush the surrounding site by sheer scale, fjmt wanted to create a building that would organically grow out of its site, emulate the original contours of the land, and offer new spaces for inhabitants to connect with the outdoors.
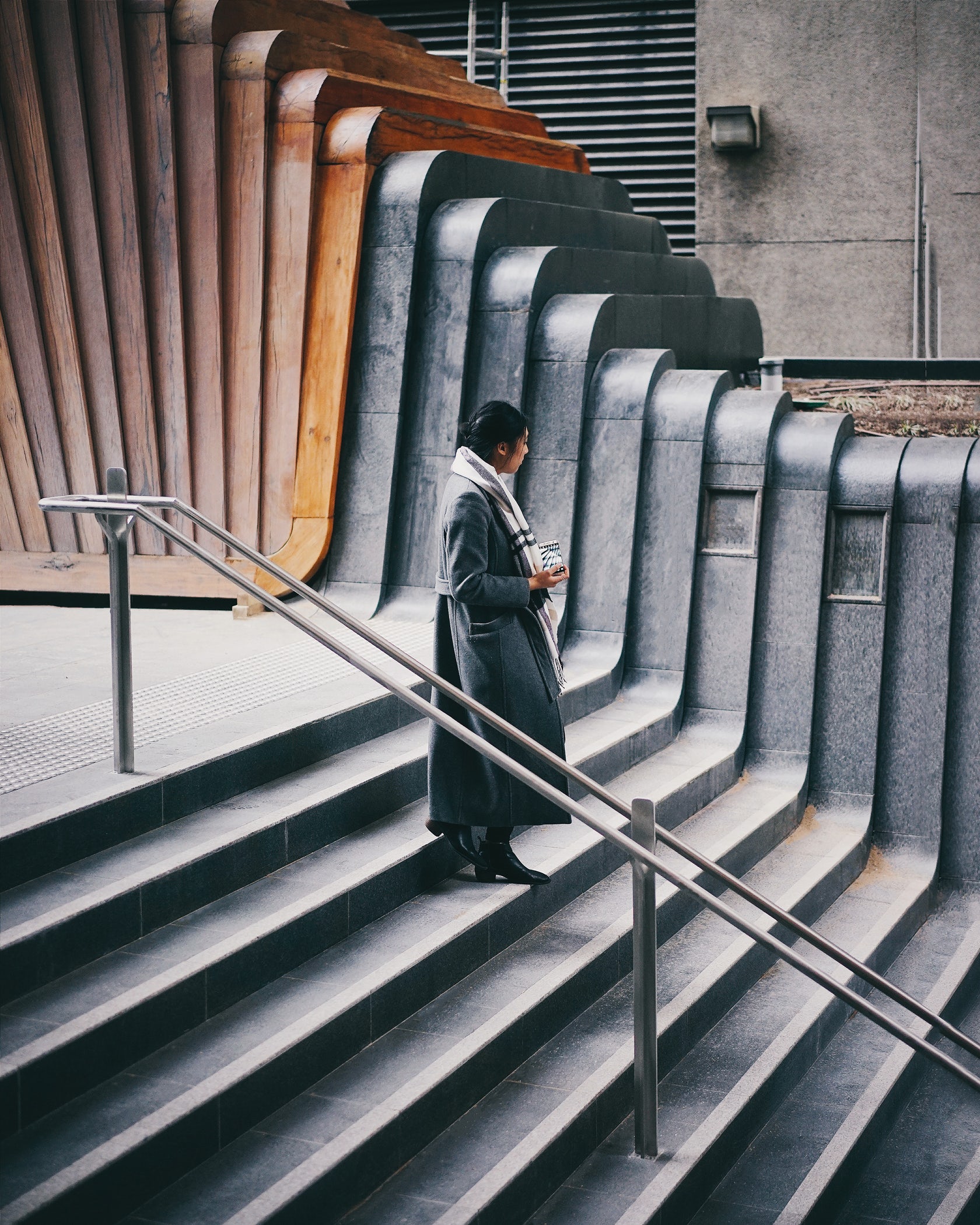 “Both workplace design and city making” lie at the heart of this incredible design, writes fjmt. Since the building’s completion in 2016, many of the building’s occupants report an increased sense of work satisfaction, spatial comfort, and connection to the outdoors. In this article, we dive into the nuts and bolts of some of the traditional yet spectacularly implemented materials that contributed to the distinctive appearance of this high-performing building.
“Both workplace design and city making” lie at the heart of this incredible design, writes fjmt. Since the building’s completion in 2016, many of the building’s occupants report an increased sense of work satisfaction, spatial comfort, and connection to the outdoors. In this article, we dive into the nuts and bolts of some of the traditional yet spectacularly implemented materials that contributed to the distinctive appearance of this high-performing building.
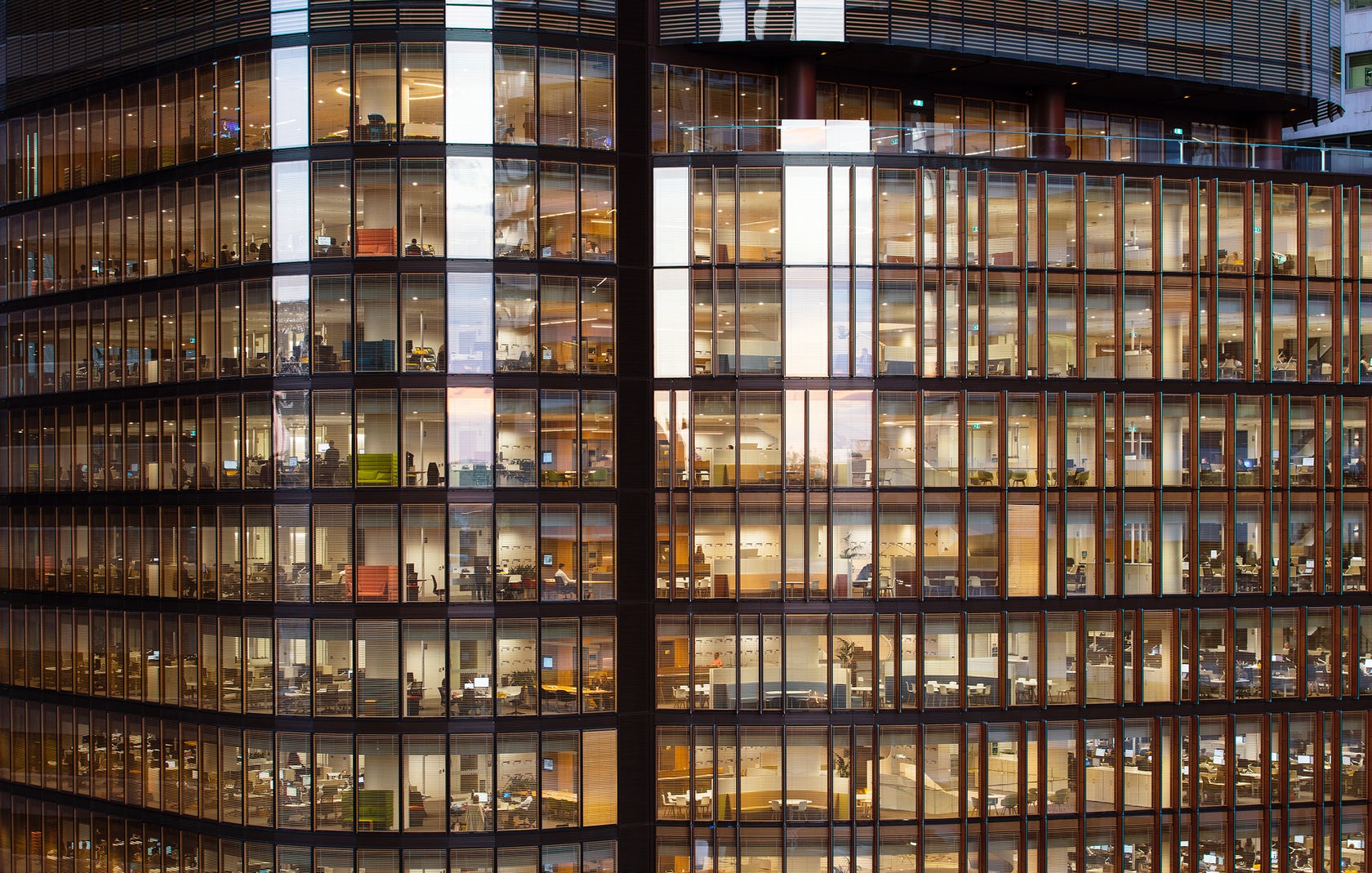 Curtain Wall
Curtain Wall
Manufactured by Permasteelisa
The closed-cavity curtain wall system built by fjmt was a first within the Australian context, and thus required extensive research and development by the team. The exterior of the building is comprised of a single sheet of clear low-iron glass that hangs in front of a sealed, dust-free pressurized cavity, which contains dynamic timber blinds for shading. Behind the double-glazed system is a robust layer of high-performing insulating glass.
The façade system has a solar heat gain coefficient of 0.11, making its thermal performance 35% better than standard curtain wall assemblies. In addition to other features such as hybrid chilled beams, an all-LED lighting scheme, and an advanced energy-monitoring system, the closed-cavity system played a driving role in earning the EY Centre six stars — the highest possible rating — under Australia’s green building certification program.
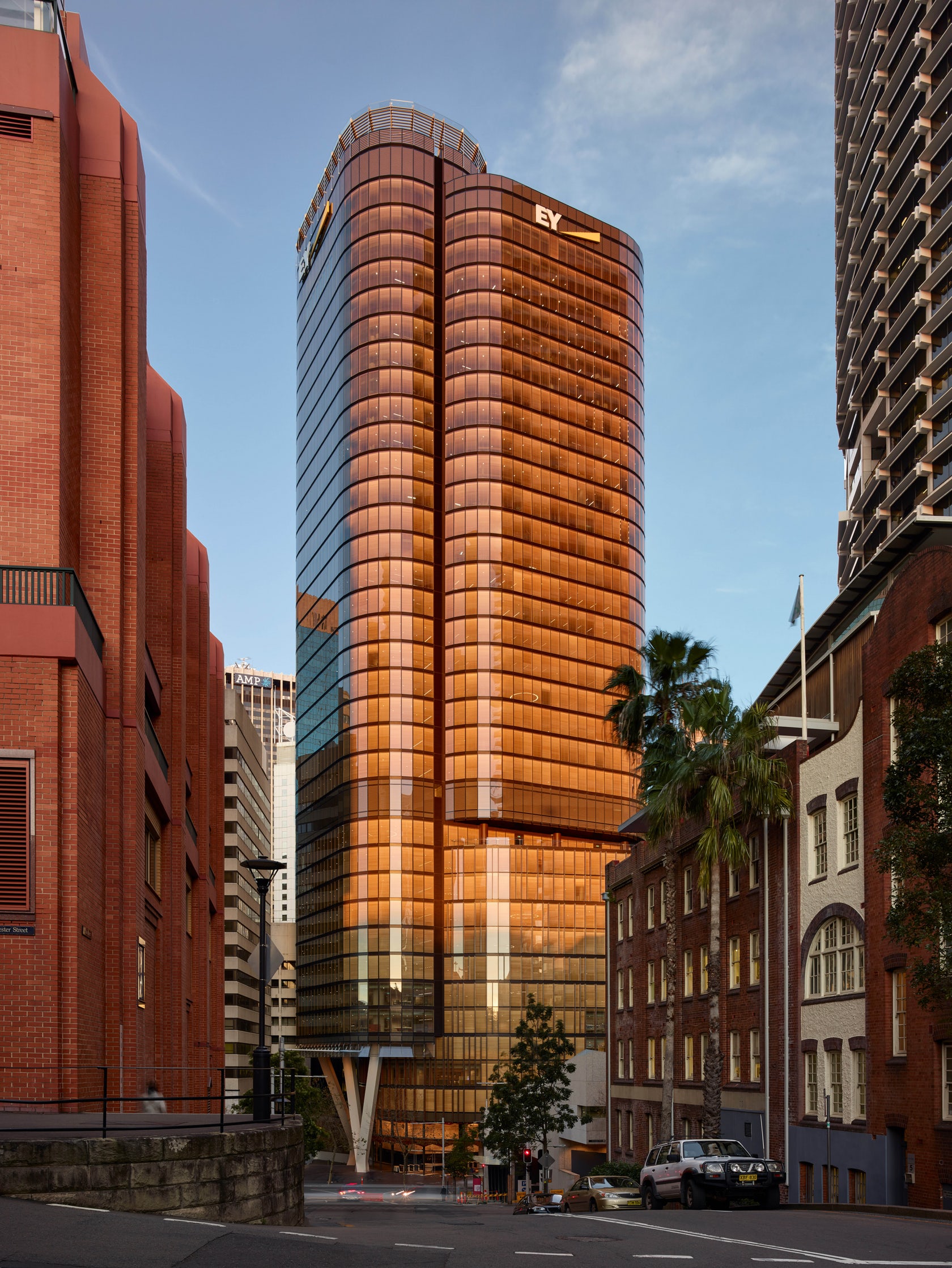
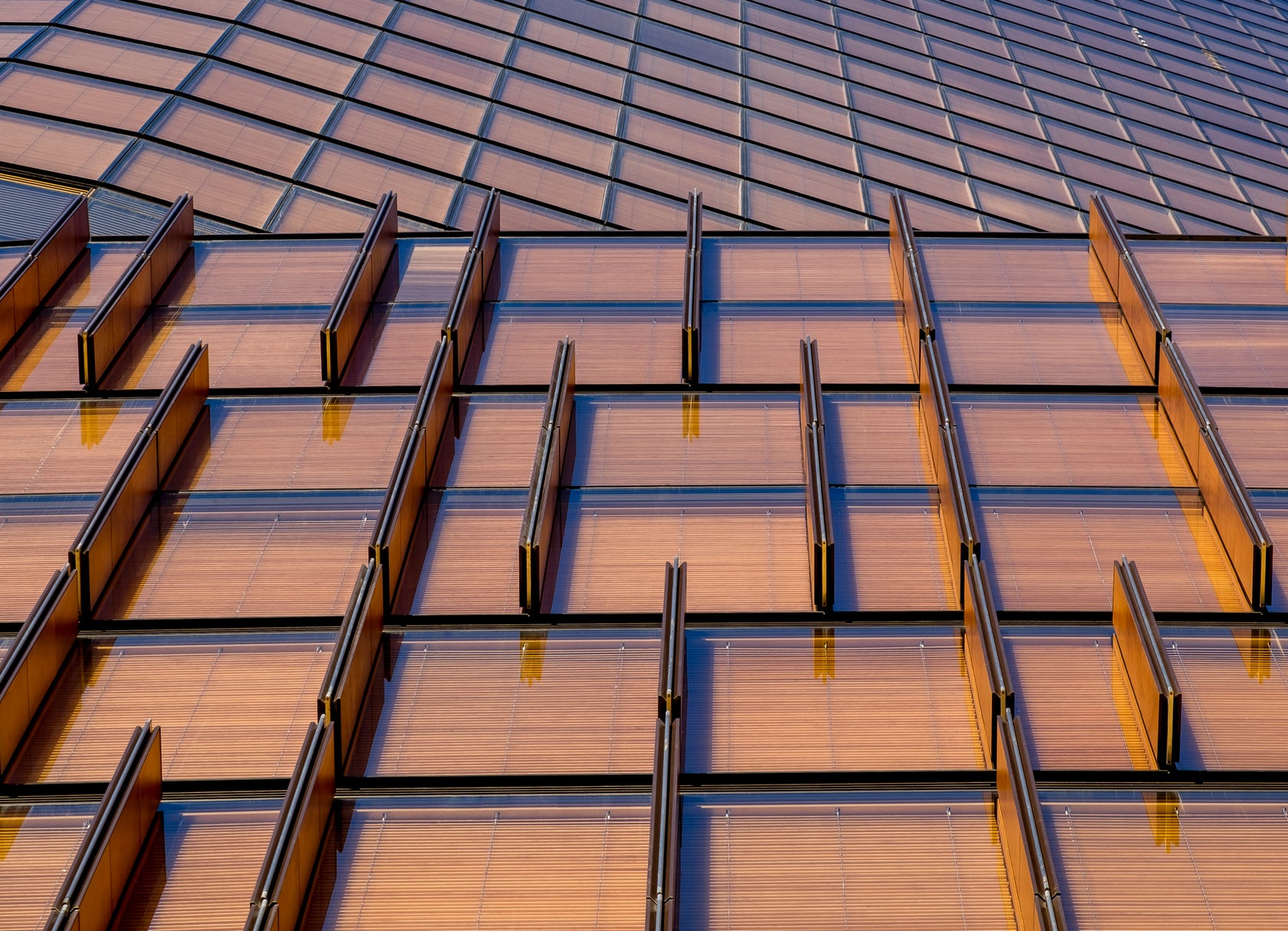 Timber Blinds
Timber Blinds
Manufactured by Austral
As part of the complex closed-cavity system, timber blinds are enclosed throughout the entire length of the sinuous curtain wall. The timber blinds are controlled by an active algorithm, and thus open and close to optimize sunlight throughout the day; when the sun shines from the west, for example, the east and south-facing blinds are open, affording occupants spectacular views of downtown Sydney. In instances when the blinds are closed, plenty of daylight still floods in, creating a timber screen suffused with a vibrant golden glow.
To create this element, the architects selected Marine Plywood by Austral — a high performing product manufactured from selected wood species based on density, bending strength, impact resistance and surface finishing characteristics.
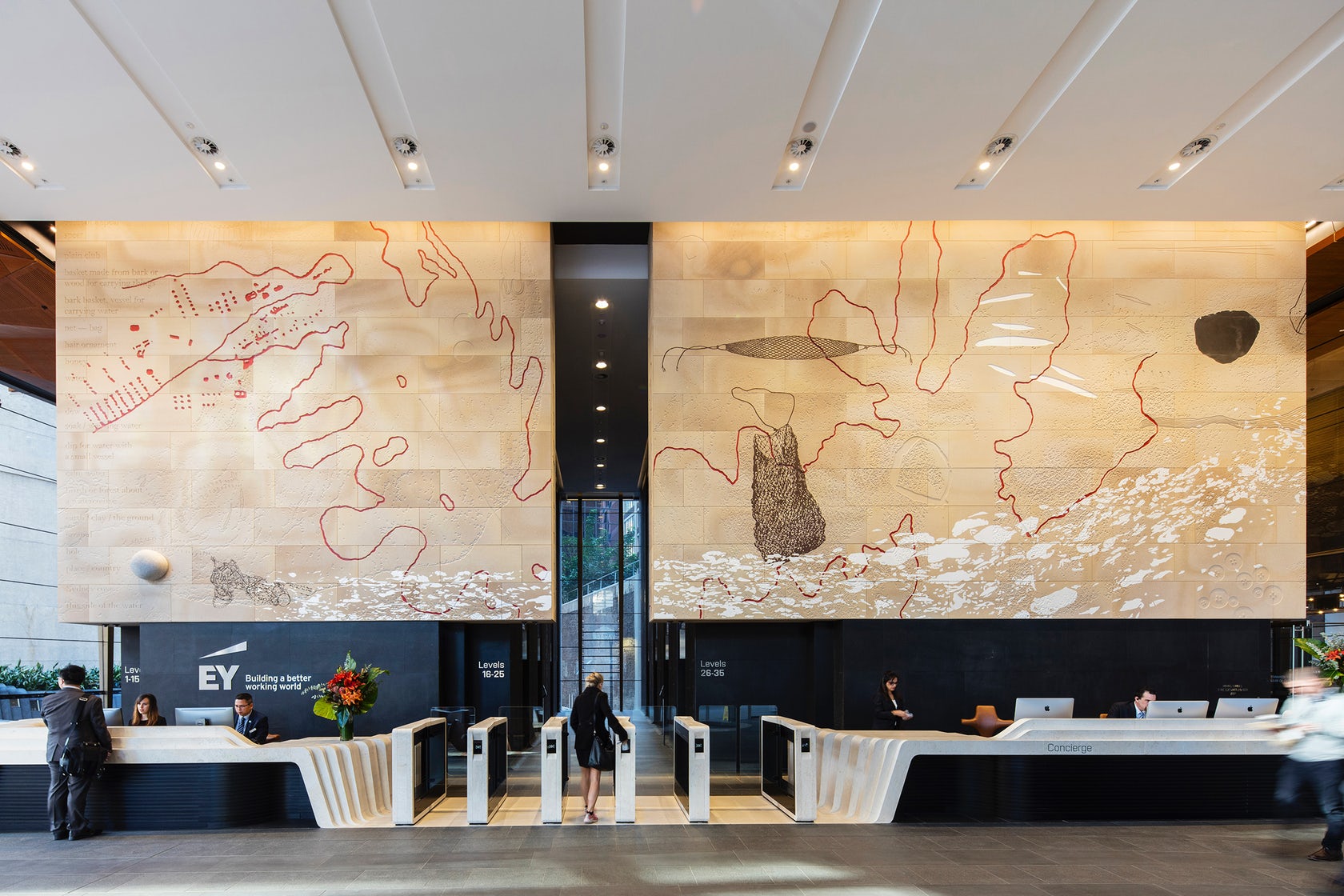 Sandstone
Sandstone
Quarried On Site
Those familiar with Sydney’s architectural landscape will recognize the honey-colored hues of sandstone — commonly known as Yellow Block — which are prevalent in the construction of so many of the city’s Victorian structures. For the EY Centre, fmjt integrated sandstone that was quarried directly from the construction site during excavation.
The stone, which could not be any more locally-sourced, not only clads the elevator core, forming the spine of the new tower, but is also the basis of a dramatic 3,200-square-foot lobby art piece, produced by Indigenous artist Judy Watson.
Research all your architectural materials through Architizer: Click here to sign up now. Are you a manufacturer looking to connect with architects? Click here.
