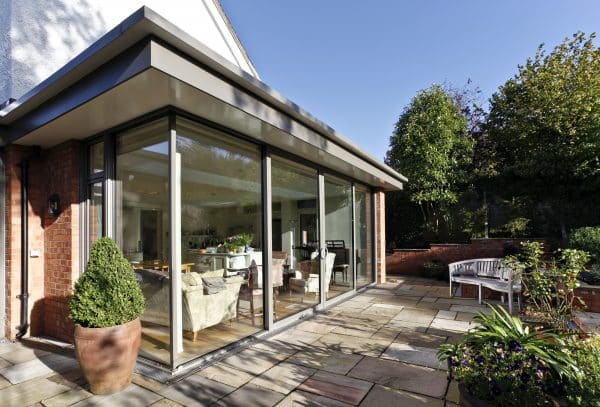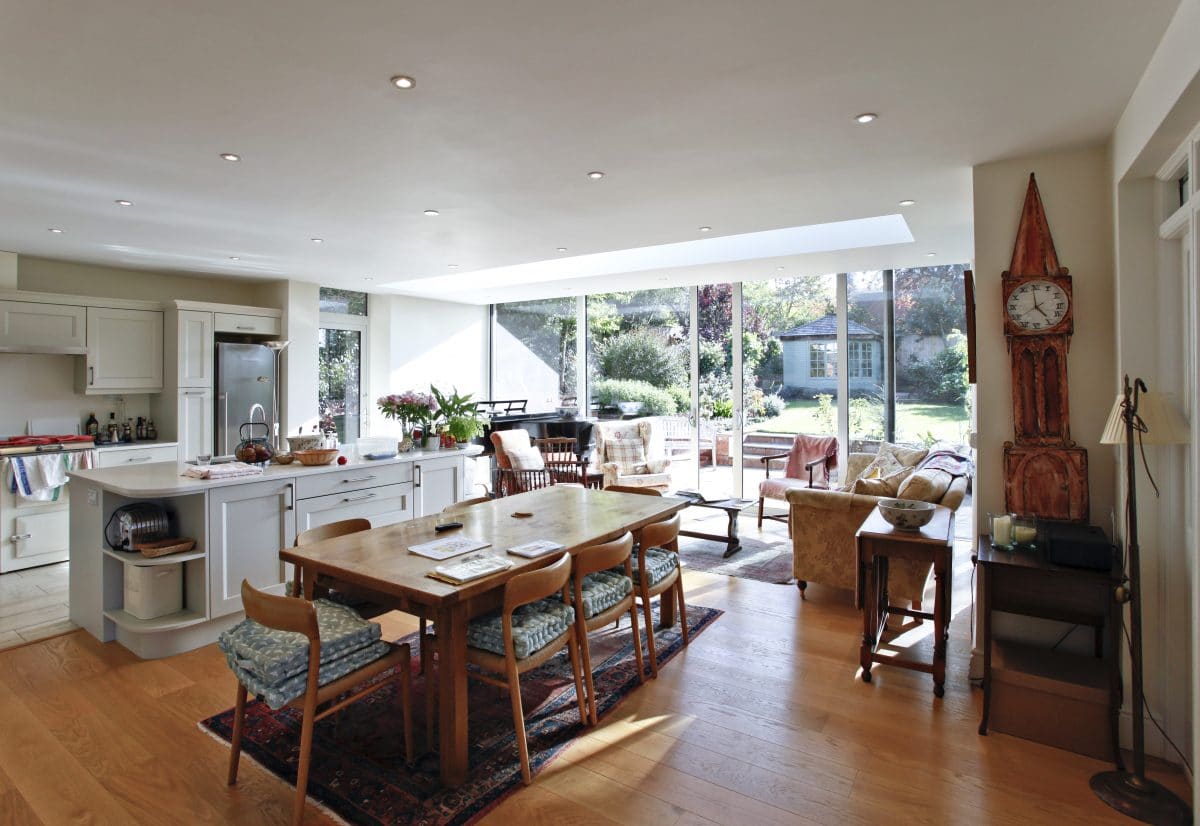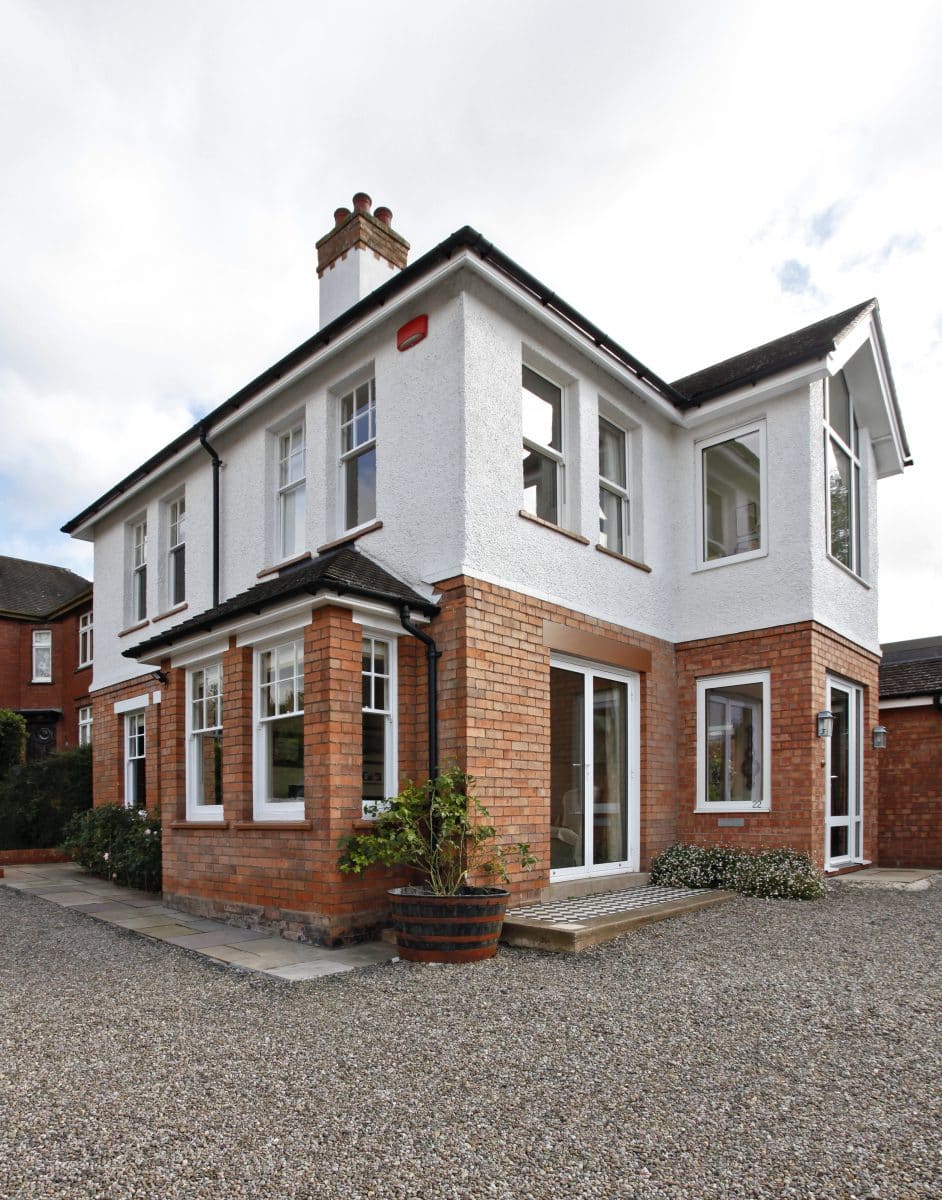 We found a property in an elevated position in a market town, which had charming views over the surrounding countryside, but was also within easy walking distance of the town centre. The location was perfect for what we were looking for, but it was soon very obvious that the changes we wanted to make to the house were more than a jobbing builder would cope with, and so Communion Architects were invited, and Alex came to meet us in our home of the time.
We found a property in an elevated position in a market town, which had charming views over the surrounding countryside, but was also within easy walking distance of the town centre. The location was perfect for what we were looking for, but it was soon very obvious that the changes we wanted to make to the house were more than a jobbing builder would cope with, and so Communion Architects were invited, and Alex came to meet us in our home of the time.
Prior to our move we had lived in a rural hamlet for 47 years, and during that time the little shop closed, as did the Post Office. There were then no amenities.
The main reason for moving from our rural home was to have close access to shops, medical facilities, a swimming pool and public transport, instead of a 9 mile round trip for a pint of milk or anything else we needed.
Our newly purchased house was oddly configured, and did not make the most of what the site had to offer, and one important requirement was level access throughout the ground floor, and further level access out to the terrace and garden.
Alex pointed out that the house layout was “back-to-front” in as much as the kitchen was west-facing, and the sitting room faced east-south-east, i.e. getting morning sun but nothing in the afternoon or evening, which is when you are more likely to be using the room. Also, it was quite a dark room.

Communion reconfigured the house layout, making much better use of the space and orientation. We took a great deal of time discussing the detail of the changes we wanted to make, ensuring that the house would work for us for many years to come. An extension was designed that would open out onto the garden of the house to create a large kitchen/dining/living space, and the original detached garage was replaced with a much larger garage and storage space, connected to the house by a laundry area, which leads into the kitchen.
A further small double height extension to the front of the house made a good-sized entrance hall, and also increased the size of the bedroom above, which is now used as an office otherwise it could provide a 4th bedroom.
What was the south west facing dining room became the new snug, and what was the west-facing kitchen became another flexible office space.
The view from the seating area in the new kitchen/dining/living area extension has a very pleasant outlook onto the garden, and in warm weather with the large sliding doors open it creates a “living outside inside” space which is very pleasing.
Light oak flooring throughout the kitchen and hallway sits well with the “glass wall” and “entrance hall area”, and floor-to-ceiling glass sliding doors at either end of the hall into the kitchen/dining area allow plenty more light to filter through.
It is a lovely house to live in, and works so well for our particular life-style. Our concerns about changing from country life to town life were completely unfounded. We spend roughly 80% of our time working or relaxing in the kitchen/dining/living room, enjoying the space and light. We move to the snug in the evening.
Everyone who has come here for the first time says “WOW”!!












































