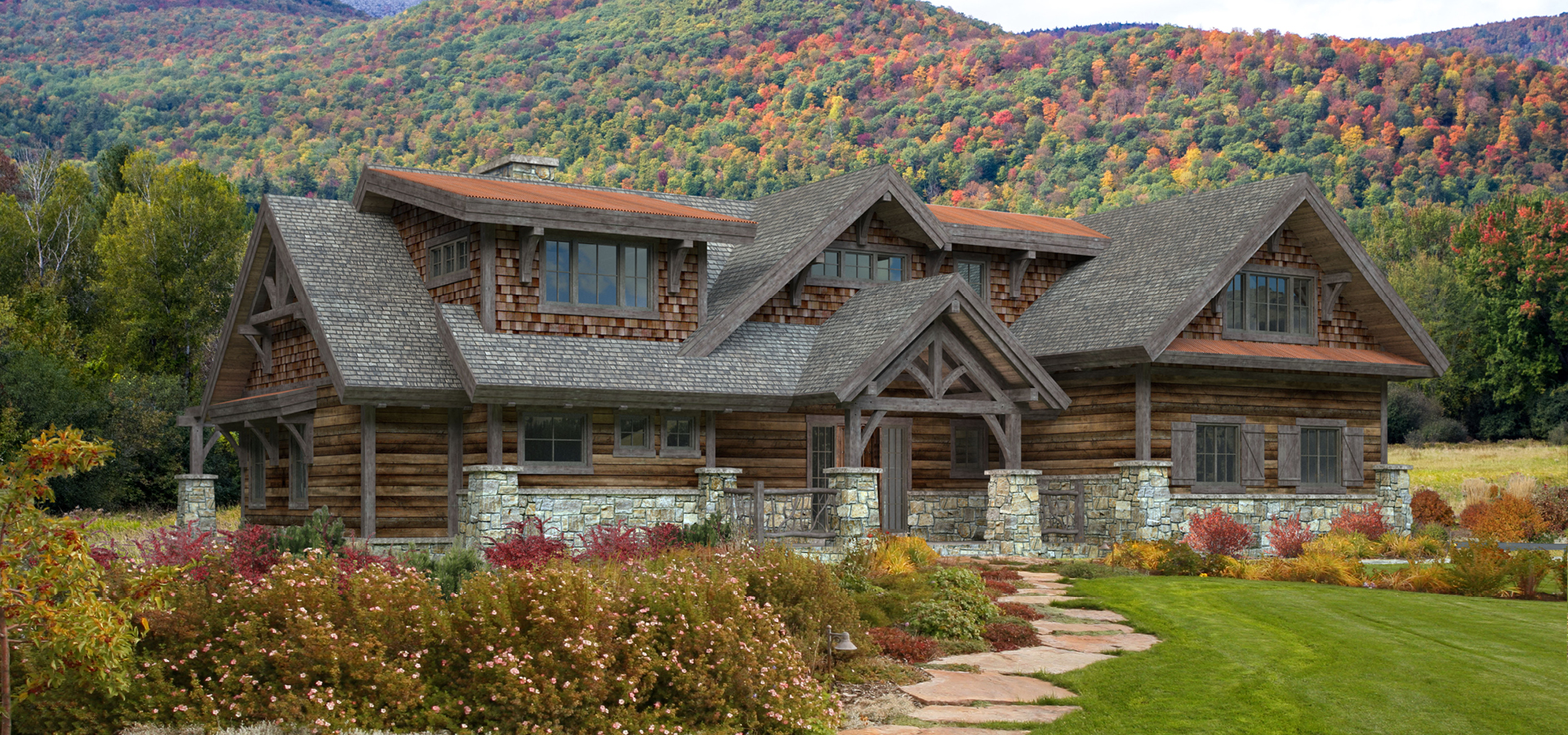
3 beds | 3.5 baths
Named after a pristine river in the Appalachian mountains, the Holston’s design was inspired by the strength and permanence that represents the mountain range. The rooflines mimic rugged mountain peaks, and the rustic exterior exudes charm and sophistication. Perfect for retreats with family and friends, the Holston boasts two primary suites, an additional guest room, three bathrooms and a powder room. A magnificent timber framed entry welcomes you to a double height great room, with a stunning fireplace and massive view windows. The open floor plan continues into a top-of-the-line kitchen, with a generous walk-in pantry and large island with breakfast seating. The attached formal dining room has view windows and access to the back patio for seamless indoor/outdoor living. A private main-floor primary suite is a tranquil oasis, with a large walk-in closet and luxurious five-piece ensuite.
Upstairs, a spacious second primary suite and additional guest bedroom are connected by a loft that overlooks the great room and picturesque views. Outside, a large patio anchors the home, integrating the space into the surrounding landscape. Whether you’re ready to head out to enjoy world class fly-fishing on the Holston river, or enjoy a glass of wine in your own piece of paradise, this Appalachian style mountain home is a perfect getaway.
Highlights:
Square Footage: 2,178 liveable | 550 garage | 425 decks / patios
Contact Us to Discuss Costs to BuildSIGN UP FOR NEW PLAN EMAILS