People with eat-in kitchens always describe them as the heart of the house. It’s easy to see why. So much of daily life can—and does—take place in these hubs. And the more people that pack in the merrier. It’s no wonder so many childhood memories take place in eat-in kitchens. Have a look at some of our favorite designs, including Julianne Moore’s glamorous living-room-style kitchen.
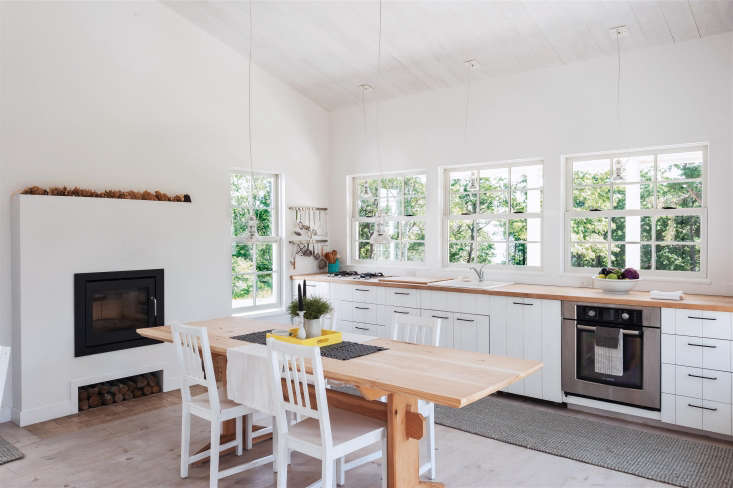









N.B.: This post is an update; the original story ran on March 13, 2016.
Frequently asked questions
What is an eat-in kitchen?
An eat-in kitchen is a kitchen that has space for a table and chairs to allow for dining within the kitchen space itself.
What are the benefits of having an eat-in kitchen?
Having an eat-in kitchen can create a more welcoming and social atmosphere for cooking and dining with family and friends. It can also save space by eliminating the need for a separate dining area.
What are the key design elements for an eat-in kitchen?
The key design elements for an eat-in kitchen include a table and chairs that fit the space, good lighting, and a well-designed layout that allows for easy movement around the kitchen and dining area.
How do you choose the right table and chairs for an eat-in kitchen?
When choosing a table and chairs for your eat-in kitchen, consider the size and shape of your kitchen space, the style of your kitchen, and how many people you typically dine with.
What are the best lighting options for an eat-in kitchen?
The best lighting options for an eat-in kitchen include ceiling fixtures, pendant lights, and under-cabinet lighting. It's important to have adequate lighting over the dining area and also in the kitchen work areas.
How can you improve the functionality of your eat-in kitchen?
To improve the functionality of your eat-in kitchen, consider adding storage solutions such as cabinets or shelving, incorporating a kitchen island for additional workspace and storage, and choosing furnishings that are both stylish and functional.
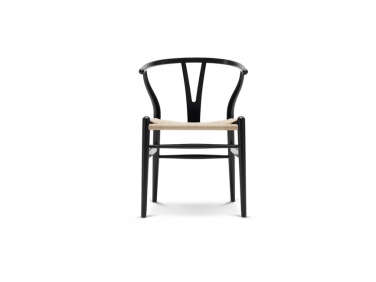
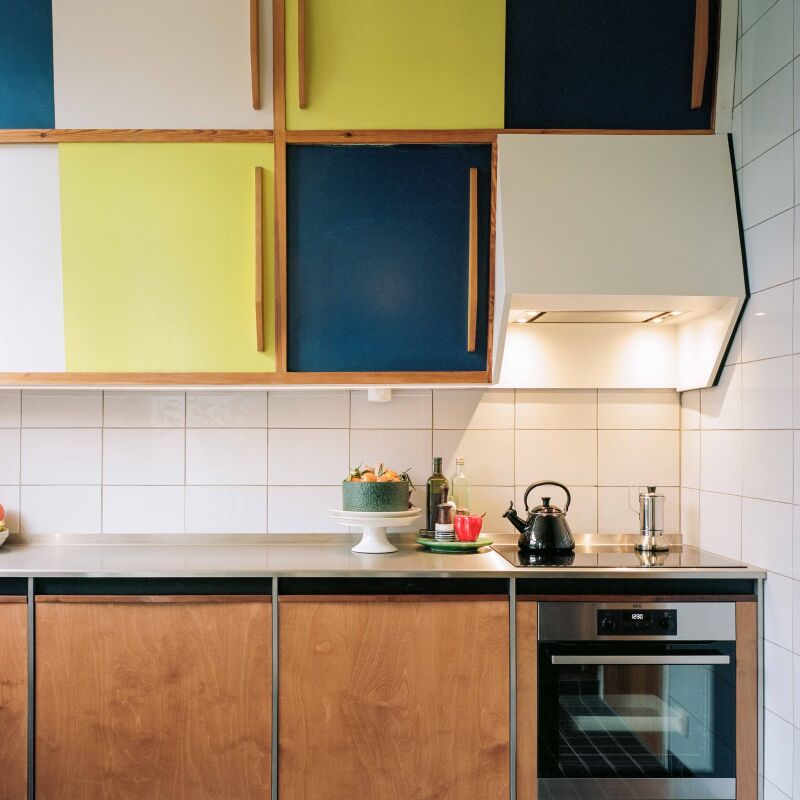
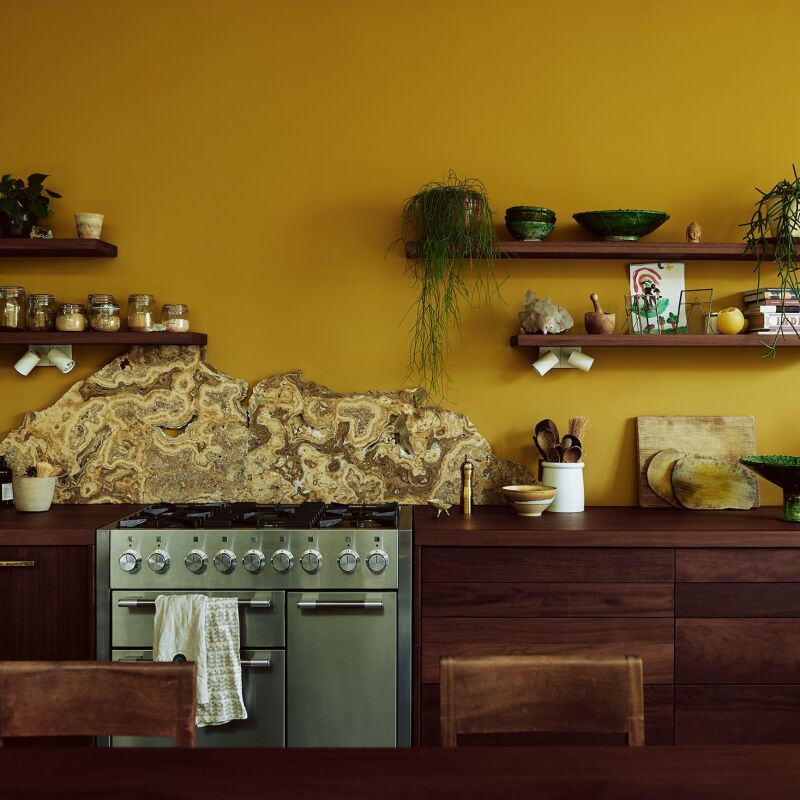
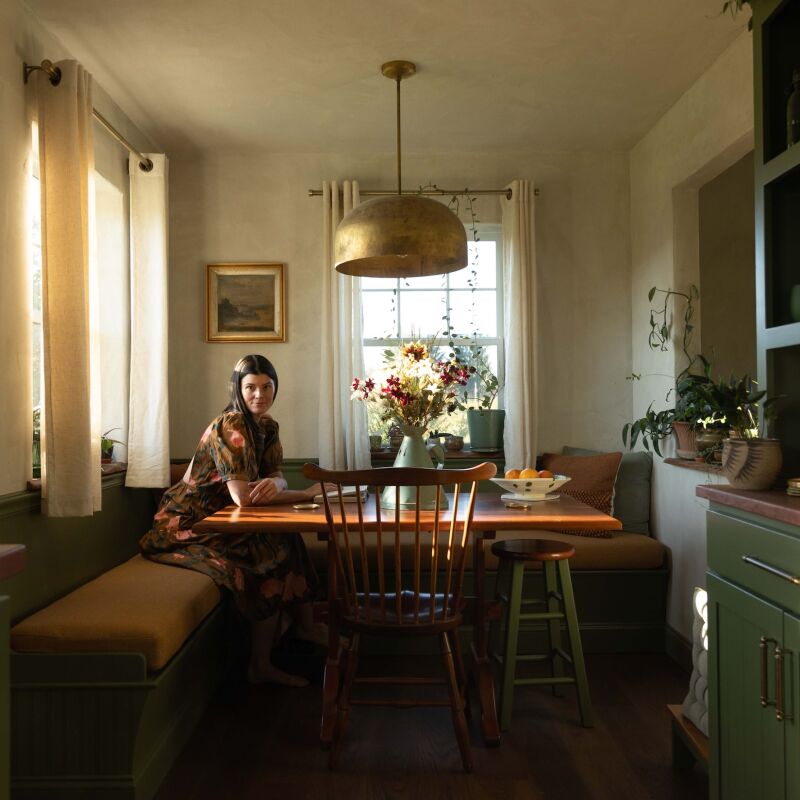



Have a Question or Comment About This Post?
Join the conversation