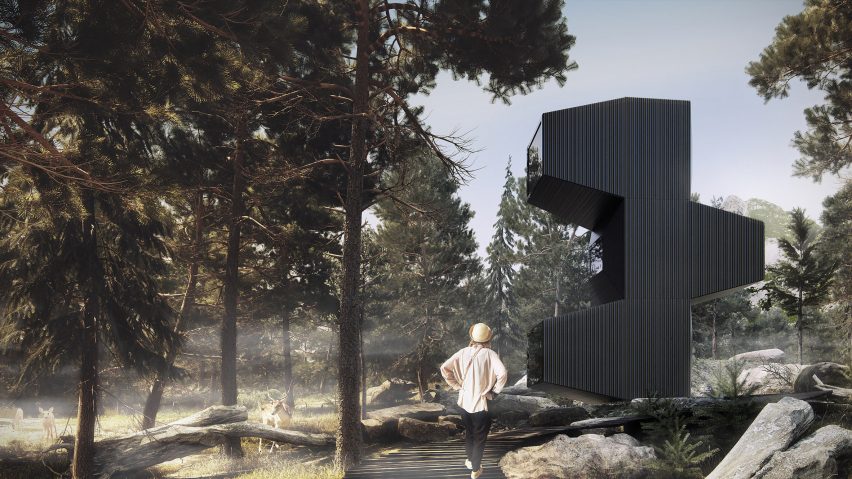
OFIS Arhitekti designs modular house suited for different terrains and climates
A team of architects and engineers led by Slovenian firm OFIS Arhitekti has designed and built a prototype modular house suited to a variety of locations, climates and terrains.
Installed in Parco Sempione for Milan design week, the Living Unit is a collaboration between architecture studios OFIS, C+C and C28, engineering firm AKT and contractor Permiz.
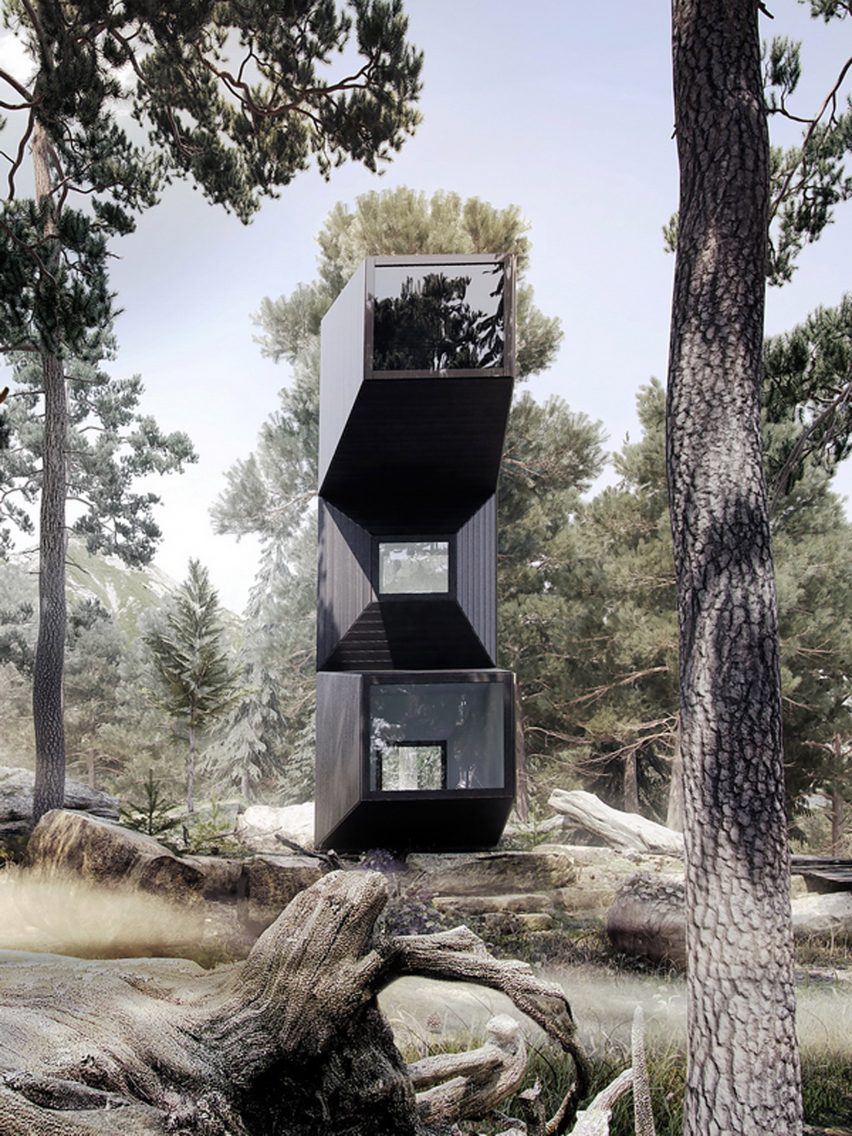
The concept is for a flexible and adaptable module that can be combined in different configurations, to create holiday homes, tree houses, research cabins or simple shelters.
The modules can be stacked vertically – as shown by the prototype – or horizontally to suit a variety of environments and weather conditions.
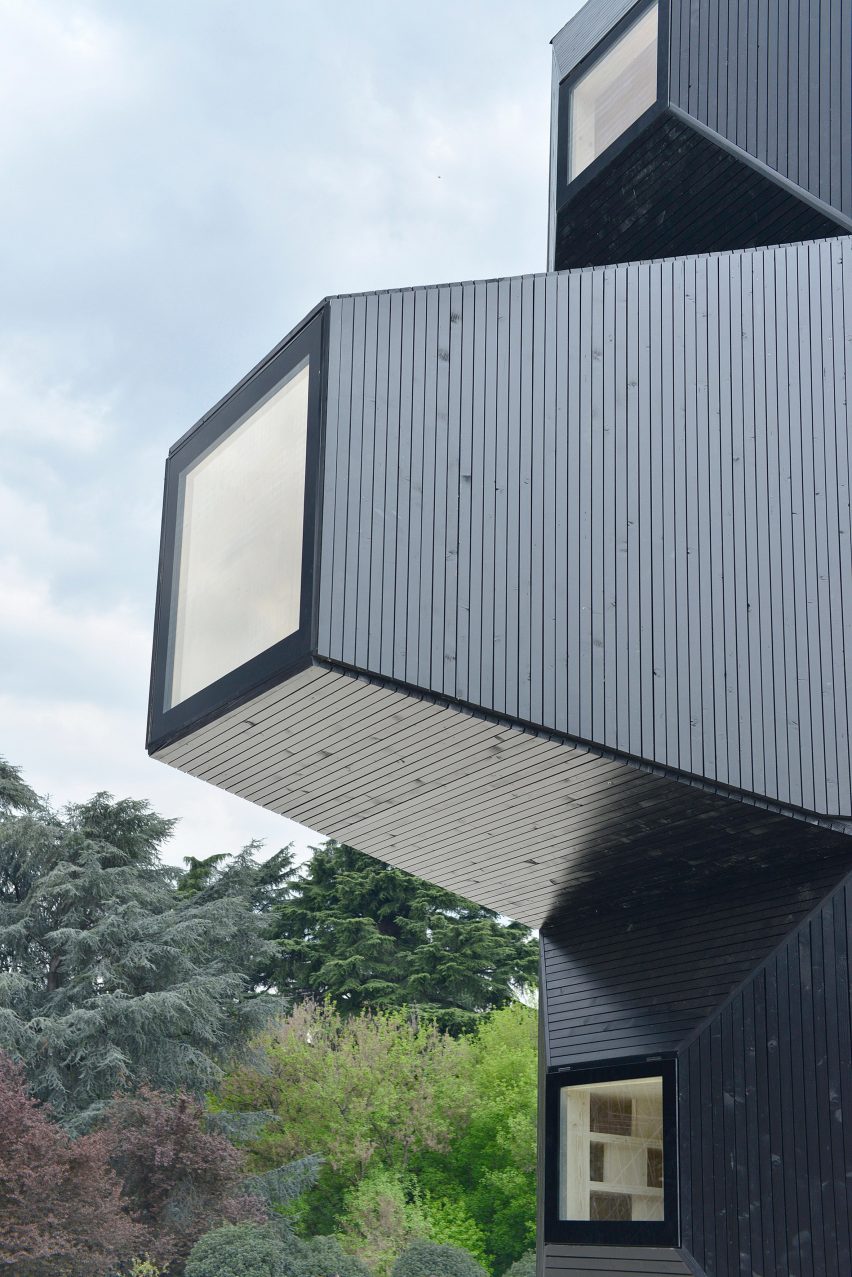
The structure follows a series of similar OFIS projects, which have seen the studio install modular cabins on Slovenia's Skuta Mountain, and Mount Kanin on the Slovenian-Italian border.
"Living Unit is a continuation of our research of small habitations in extreme environments," said OFIS. "[It] can be used for different purposes and be placed, temporary or permanent, on different sites and contexts."
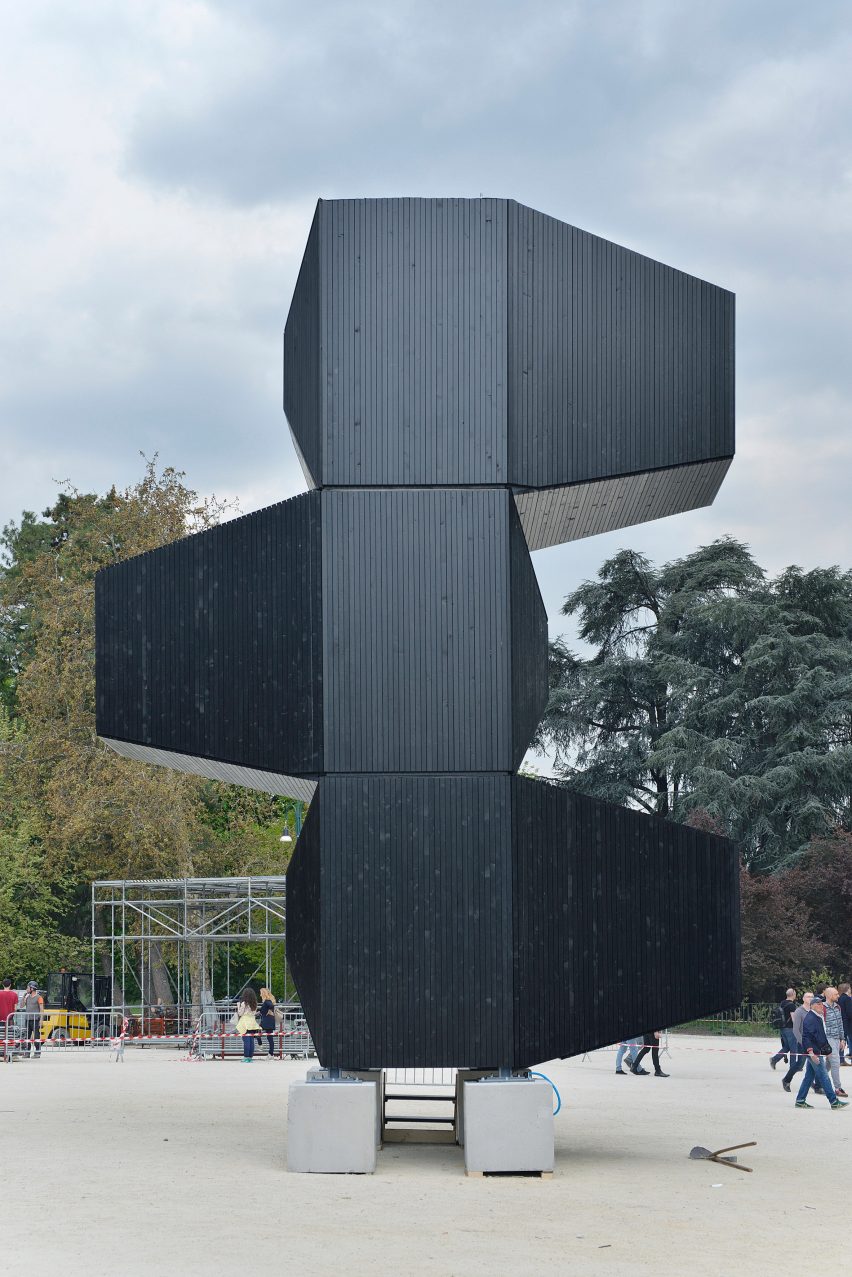
The basic unit measures 2.5 metres wide, 4.5 metres long and 2.7 metres high. It is designed to work as a single cell, with enough room inside for a bed, kitchen and bathroom.
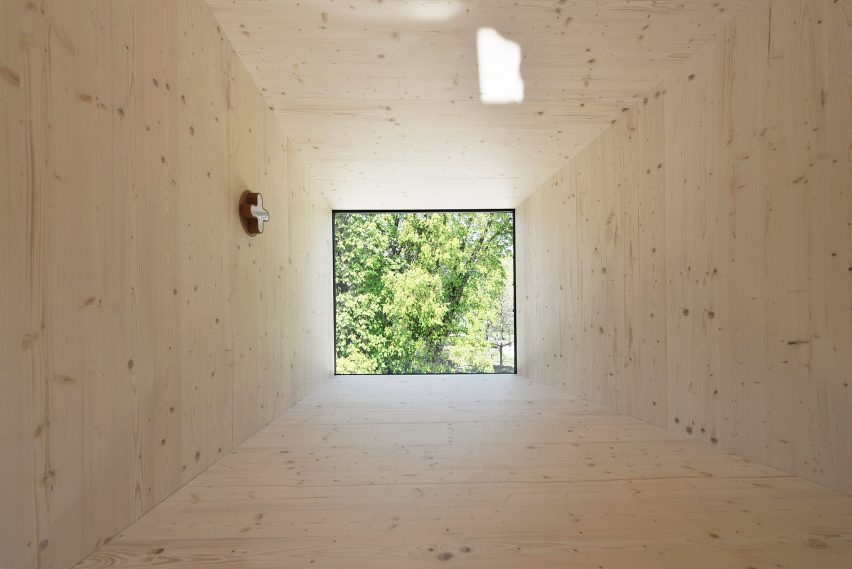
The prototype has a wooden frame, reinforced by plywood boards on both sides. It can be finished in a variety of claddings depending on its use.
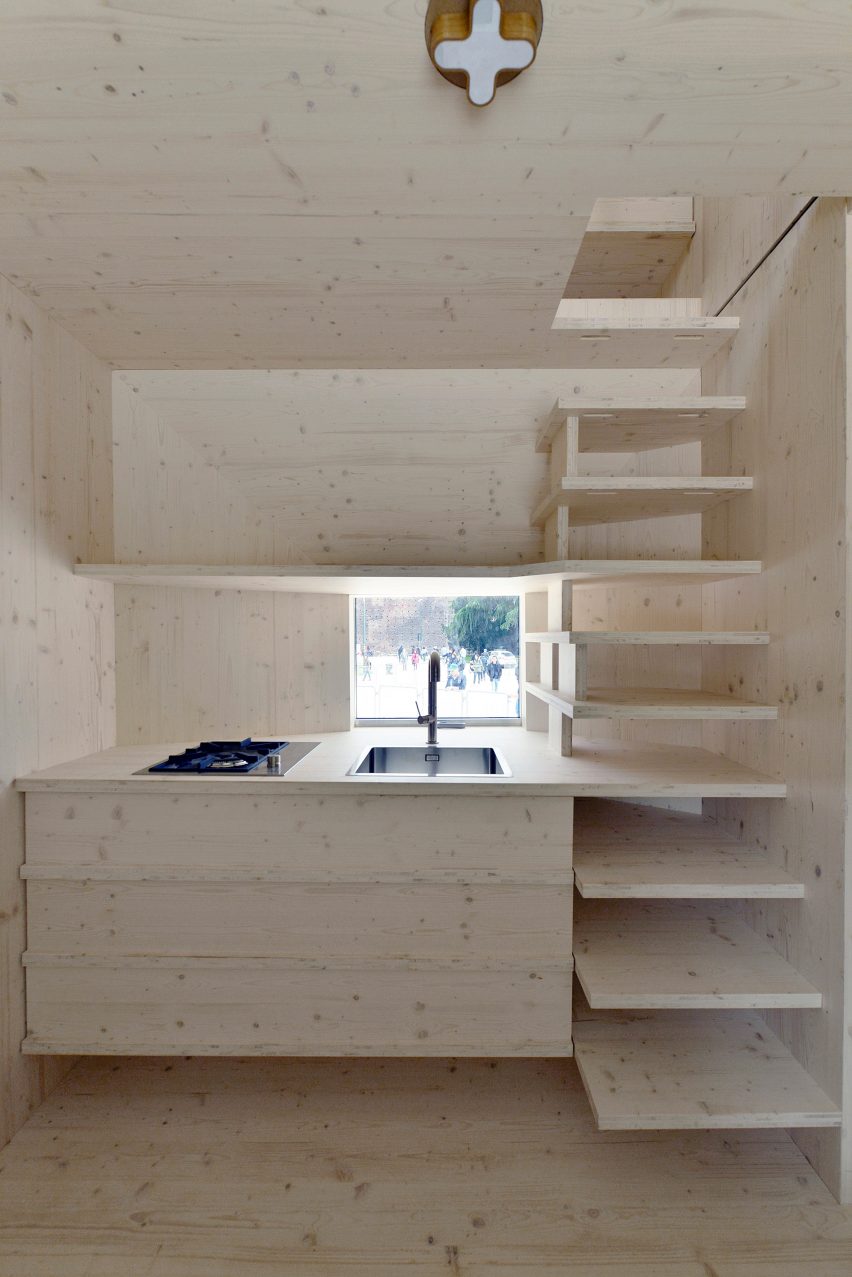
"The material promotes the use of wood, a natural, ecological and human-friendly material," said OFIS.
"The facade and interior treatment can be changeable and flexible, so the unit in its material and finishing can be used in various site contexts."
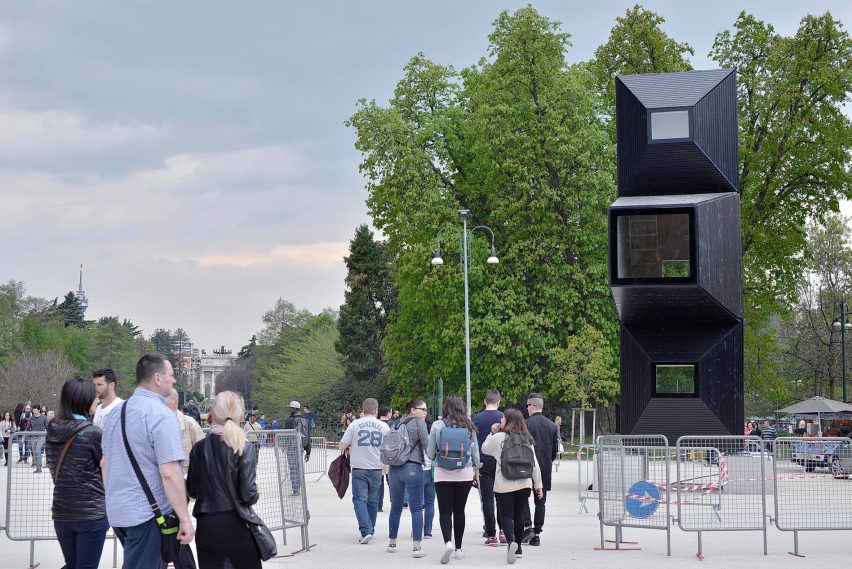
Ljubljana-based OFIS Arhitekti is led by architects Rok Oman and Spela Videcnik. The studio ranked at number 170 in the inaugural Dezeen Hot List – a countdown of the most newsworthy figures and companies in architecture and design.
Other past projects include a house in a converted cattle barn and a bulbous, spotty stadium.
Living Unit is on show at Parco Sempione in Milan from 4 to 9 April 2017.
Project credits:
Architects: OFIS Arhitekti, C+C, C28
OFIS project team: Rok Oman, Spela Videcnik, Tomaz Cirkvencic, Janez Martincic, Andrej Gregoric
, Sara Carciotti, Jose Navarrete Jimenez, Lucas Blasco Sendon
C+C project team: Claudio Tombolini, Cristiana Antonini
C28 project team: Francesco Sforza Federico Pasqualini, Antonello Michelangeli
Structural engineering: AKT II
Project team: Hanif Kara Carlo Diaco
Structural engineering for foundation and local structural support: Milan Sorc, Projecta
Contractor: Bostjan Perme, Permiz
Interior: Fotonica Light, Componendo – Stilox, Cristina_rubinetterie
Visuals and 3D animation: The Black Lab, Sonicmeal