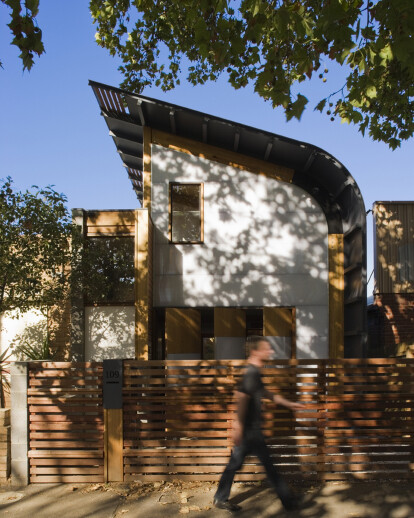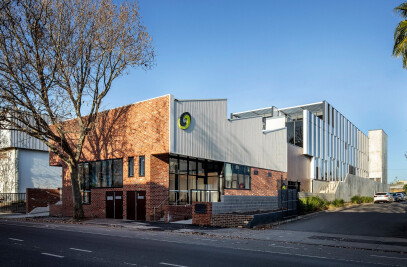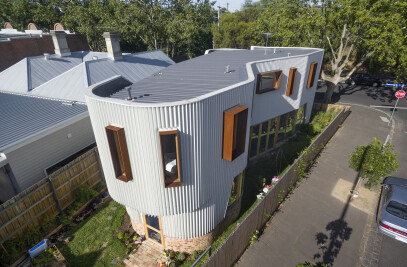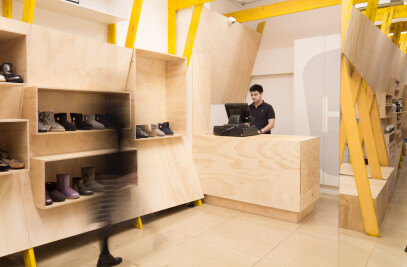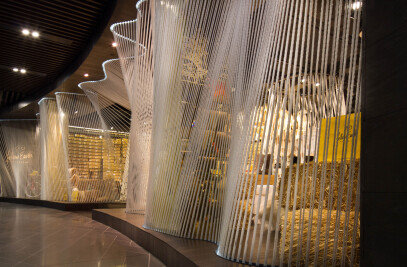The Kensington Lighthouse is situation of a 160m2 strip of land between a former factory and its kitchen, in a densely urbanised, mixed use inner city context.
On the north, the neighbouring house presents a 4m high wall overshadowing the site. North facing sun shells were created to capture and reflect sunlight. They are articulated by exposed timber portal frames lined with timber panels and clad in a lightweight skin of dark grey and deep blue corrugated metal. These sun shells form the roof and southern façade.
Timber framed glass and translucent polycarbonate were used to frame views and admit light while preserving privacy on the west, north and eastern walls.
The house is made from two sun shells forms, connected around a courtyard by the link – a rectilinear volume running the length of the northern boundary. The west sun shell contains entry, lounge, kitchen double height dining on the lower level; and study, guest bed and bathroom on the mezzanine. The east sun shell at the rear of the site, across the courtyard and on a mid-level, houses the master bedroom and ensuite, below is a double carport accessed from the rear laneway.
PROJECT STATEMENT The overwhelming condition of this project’s dense, mixed use urban site was its severely limited access to sunlight. The northern neighbour’s 4 meter high cliff-like wall runs along the boundary while the southern neighbour’s existing north facing windows required access to light. As a consequence passive solar and thermal design principles inform the building’s spatial and formal resolution.
The link – a linear element matching the neighbouring wall and containing circulation and services – was created on the northern boundary, exaggerating the cliff-like quality of the northern edge. Platforms were established; some anchored on the ground, others floating up against the link. Finally, two sun shells were introduced, enclosing the platforms. Peeping over the link, the sun shells capture sunlight, reflecting it inside -and establishing the necessary temperature differential for cross ventilation.
The west sun shell – closest to the street – defines a two storey volume and contains living, kitchen, dining, study, bathroom and guest bedroom. The eastern sun shell -located across the courtyard, adjacent a laneway and above the carport – houses master bedroom and ensuite. he sun shells form the roof and south façade. The north, east and west walls are clad in timber framed glass and translucent polycarbonate, framing views and admitting light while preserving privacy. The translucent skin captures shadows of neighbouring trees, passing clouds and filtering light to the interior.
Interior space and architectural expression are completely interdependent, maximising the volume of the house yet articulating separate zones through spatial variety. Low, intimate spaces are created for the lounge and kitchen while a contrasting soaring space is created above the dining table, encapsulating the study and leading to the courtyard.
Outside spaces are drawn into the interior through extensive use of large openings – the courtyard doubles as an al fresco dining space, the street side garden can be opened to the lounge, doors from master bedroom overlooking the courtyard create a Juliette balcony and the windows in the southern façade draw in the fence side garden lane.
The width of a roof sheet acts as an overarching module for the sun shell design. The spacing of timber portal frames, window widths and interior timber panels all follow this module, creating regular sizes for many components. Decorative possibilities were identified and exploited within the underlying rationale – therefore the heights of windows, lengths of veneered panel and the colours of the roof sheet varied – breaking the unity of larger surfaces. In this framework the decorative impulse of the fretwork of surrounding workers’ cottages was reinterpreted – continuing the theme of contextual specificity underpinning this house.
The material and detailing reflects the project’s pragmatic approach to construction. The primary timber portal frame and its expressed steelwork correspond to manhandled-able elements – eliminating a crane – and bolted into position through t-joints, v-joints and curved brackets.
Natural materials, chosen for their texture and propensity to age gracefully, articulate major elements creating a palette of hardwood timber frames, timber panelling, honed concrete, timber framed glazing and translucent polycarbonate.
