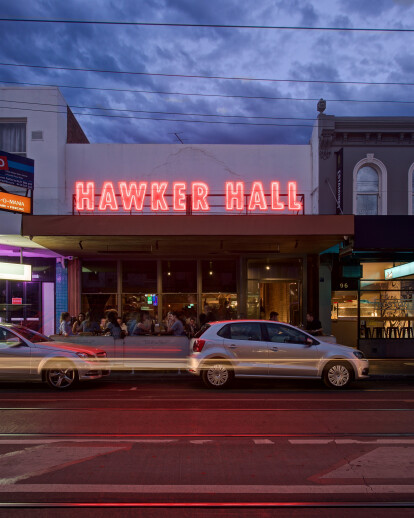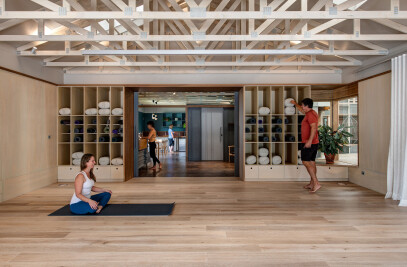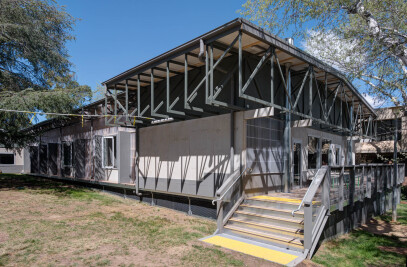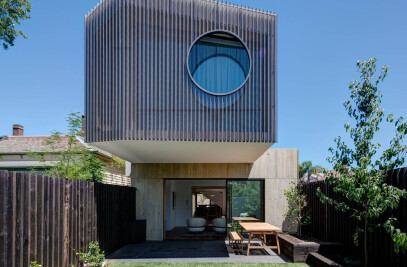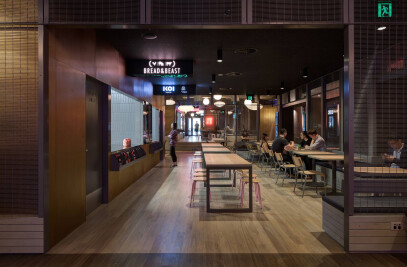A Malaysian restaurant and beer hall fusion in a majestic Windsor warehouse, Hawker Hall is designed to evoke a socially energised atmosphere and convey the embodied experience of hawker markets.
Crafted joinery introduces tactile intimacy and works in counterpoint to the urban scale of an enigmatic bamboo screened mezzanine.
Q. What was the inspiration for the design?
A design collaboration between Craig Tan Architects, Bergman and Co and Samantha Eades Design, Hawker Hall is a contemporary Malaysian style restaurant and beer hall for the Lucas Group, located in an inspiring old masonry warehouse on Chapel Street in Windsor
Occupying a deceptively large site, the 174 seat restaurant involved the refurbishment of existing warehouse spaces, and the replacement of the rear stables with a two storey structure with basement.
Central to the design concept was encouraging a socially energised atmosphere, and conveying the experience rather than just the aesthetic of hawker markets.
The feature cook bank and drinks bar with 18 beer taps, divide the large volume into more discrete zones, and create a series of comfortable zones beneath the exposed majestic timber trussed and pegboard lined ceiling.
Within the dining space a family of timber joinery elements are dispersed throughout the space introducing a human scale. Finely detailed with horizontal timber battens, and redolent of Roman ruins, they are counterpointed with cut outs of dark metal and cushions to invite tactile engagement, and social interaction.
To loosen the arrangement and invoke an urban atmosphere, extra layers of signage, lighting fixtures and styling elements adorn and punctuate the space.
A bamboo feature screen on the rear mezzanine, and the attached zinc clad cookbank conjure a street-like scale deep within the restaurant. Shadowy silhouettes of people moving behind the bamboo screen in the upstairs unisex toilets, and the subsequent voyeuristic glimpses through the bamboo back down onto the restaurant floor, seek to transport the multi-faceted experience of a steamy hawker street market to Windsor.
Within the unisex toilets, clerestorey mirrors reflect the undulating market shed-like canopy of glowing timber to infinity over the lower wall partitions, and create an unexpected experience of sublime vastness deep within the restaurant.
Returning to Hawker style street origins, the timber sash window façade is lined on both sides with banquettes, encouraging people to colonise the restaurant edge, whilst allowing the street atmosphere to permeate into the space.
Q. How would you describe the clients?
The Lucas Group are an extremely dynamic restaurant group that are commmitted to creating restaurants that provide outstanding service to their diners. Their restaurants are seen as a holistic package of food, atmosphere, price point, connection to place, and customer service, that create the perfect destination for diners.
At the commencement of the project, we interviewed the targetted audience, to ensure that the design and food offering could be as closely calibrate to the diners as possible.
As designers, collaborating closely with the Lucas Group provided a masterclass in understanding the detailed mechanics that go into the creation of a memorable and desirable restaurant experience. It also focused attention on the importance of 'looseness' in design, creating a design that invites and engages the diner in an inspiring experience.
Extra rigour was applied to all aspects of the design, including the fidelity of the music system, light levels, and the intimate functioning of the waiter's stations to ensure that the service and experience would be to the highest level possible.
Q. What was the building / land like before the project started?
Before the fitout, the site had been an old furniture warehouse. It consisted of 3 sheds, 2 large trussed warehouses to the front, and an old horse stables structure to the rear. The stables, were the remnant of the days when this site had housed the milk delivery horse and carts.
When we first encountered the site, it was in an almost derelict condition, and the beautiful trussed ceilings were concealed by suspended ceilings. Peeling back the ceilings revealed the exquisite trusses and the existing glazed roof monitor pop up to the taller central volume.
Q. What sustainability features does the project have?
Key to the project was preserving the exquisite oregon trusses, and the rough and tumbled brickwork walls.
Ceiling joists from the ceiling structure, were reused in the project to create new suspension beams, whilst the bricks were drybrushed with paint to celebrate the history of the site, and to retain a level of emissivity to the thermal mass of the walls.
The joinery, timber floors are constructed from Victorian Ash and Messmate respectively, and along with the bamboo screen, have been stained with custom water based stains.
Q. What makes this project an excellent example of interior design?
Designed using feedback gathered from the target audience, Hawker Hall has been tailored with a deliberate looseness to invite diners to interact and to live within the moment by activating the senses.
Celebrating the majestic warehouse, the triple interplay between the scales of the mezzanine screen, bar and cook bank volumes, the family of crafted timber and metal joinery pieces, and finally the extra layers of signage, lighting fixtures, and styling elements create a space that resonates across several scales, affording a richly layered atmosphere. The use of raw pegboard ceiling lining to integrate the exposed trusses complements the drybrushed masonry walls and turquoise tile accents, creating a patinated acoustic chamber adding an essential aural timbre to the restaurant atmosphere.
Pulsing daylight from the existing roof monitors, and the extensive use of custom water based stains to the timbers, help calibrate the nuanced atmosphere and express an integral sustainability.
Q. What makes this project different?
Hawker Hall seeks to engage the diners’ with crafted invitations to arouse the senses. Interaction occurs at the urban scale with the diaphanous bamboo mezzanine screen and the illusory glowing timber canopy of the unisex toilets, and extends down to the level of the refined metal or cushioned cut outs that invite diner’s to interact with the joinery.
The integrated façade banquettes, encourage colonisation of the entire pavement, and allows the restaurant to emanate into the Windsor streetscape.
Derived from sacred architecture, these techniques enable the project to transcend a mere aesthetic, and to offer a truly embodied experience.
