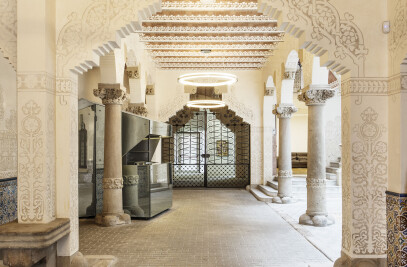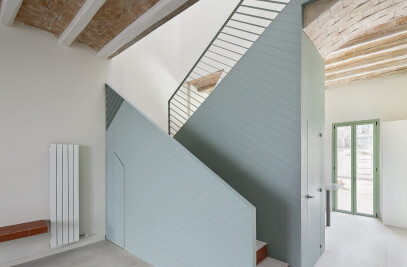This single-family detached home is located at L'Ametlla del Vallès, in a plot of land with a slope close to 80%.
To the east lays a street with a group of residential houses; a pine forest extends to the west. In this setting, the intention of the project is to turn its back to the road traffic and open up to the breathtaking views over the forest.
Taking advantage of the characteristics of the plot, the parking area is placed at street level, while the living spaces are located on the basement floor, where there is a direct access to the garden. In this way, we provide each room with a direct visual connection to the forest of l'Ametlla. All the areas on this floor are arranged in parallel, so that each room enjoys natural light: bathrooms, bedrooms, kitchen, dining and living room. The only space located on the ground floor is the main studio, which also serves as a buffer space between the living room and the garage.
The house has two facades. The street facade is opaque, dark, and wavy, which protects the house and provides privacy. It has just one window and a door. It contrasts starkly with the garden facade, which has large windows and is very bright, all white. The geometric lines that define it, as well as the composition of its openings, respond to the desire to bring natural light into the living spaces and to use the sunlight and shadows to create a dramatic effect on this facade.
An ingenuous architectural solution and an extremely economical choice of materials –the exterior insulation system, the corrugated and the industrial concrete floor– made the project very affordable.

































