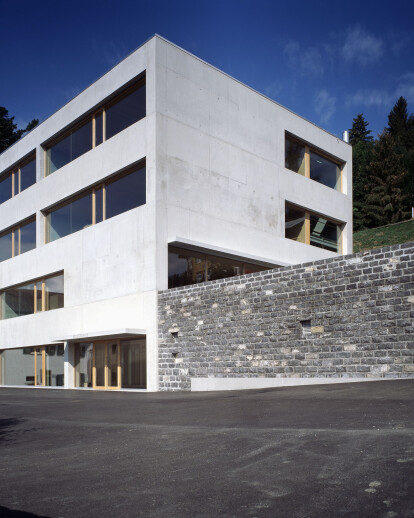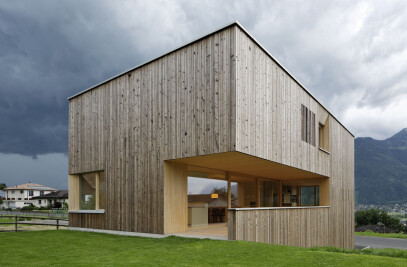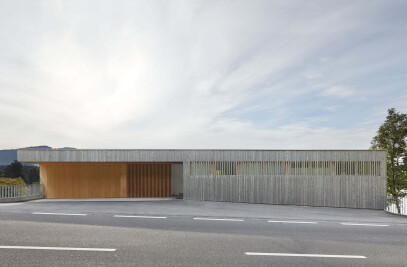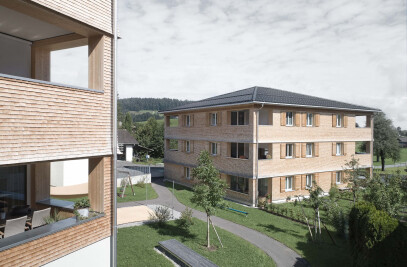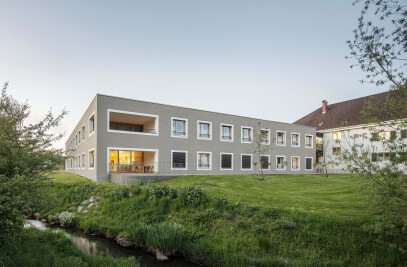Doren’s primary school is located on a steep slope in the centre of the village, alongside the church, rectory and town hall. The building also houses a sports hall and preschool. The five storey concrete building explores themes of rotation and the overlaying of multiple layers in horizontal and vertical. A spatial game is created by the shifting orientations as one moves from layer to layer and floor to floor.
The external layer of the walls acts structurally, complemented by floor-to-ceiling beams spanning within the building’s depth. One large opening in each beam allows horizontal circulation from layer to layer. The concrete primary structure is legible and tangible from both inside and outside the school building.
All non-structural elements are finished in untreated, native Silver Fir. The timber has been worked differently depending on its purpose: the walls planed smooth, the floors finely sawn. The palette for the new school has been distilled to two materials, one structural and one non-structural: concrete and timber. The new public square in front of the school serves both as a playground during breaks and the centre of social and civic life in the village.
