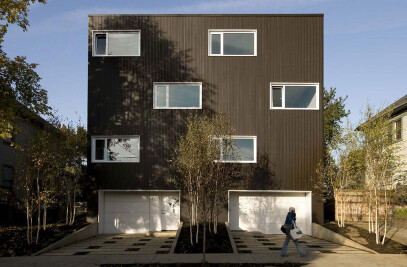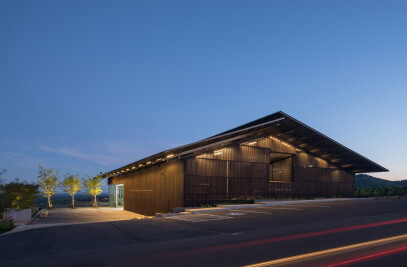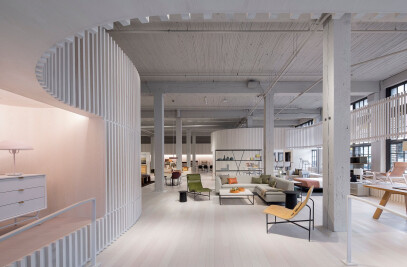Designed by award-winning Portland architect Ben Waechter, construction has completed on Milwaukie Way, a contemporary addition to a Spanish Colonial Revival structure that provides an intimately scaled urban alleyway.
Milwaukie Way is a new pedestrian alleyway formed by an existing 1929 Spanish Colonial-style building and two new buildings that wrap its south and west sides. The new buildings are each two storeys high with a cafe, a restaurant, a salon and retail shops comprising the ground floor levels and offices on the second levels. Together, the new and the old create a vibrant pedestrian alleyway reminiscent of intimate Old World streets.
The new buildings are clad in vertically ribbed black metal. A consistent pattern of 6-foot wide window and door openings were “cut” from this dark textured surface to create a ribbon-like effect. Corners are rounded to further enhance the appearance of a continuous, uninterrupted surface. This “ribbon” becomes a quiet and complimentary backdrop to the existing stucco and terracotta building.
Internally, support functions, such as bathrooms, stairs, and mechanical equipment, are grouped in a central core allowing the retail and office spaces to have exposed floor and roof structure. The exposed “ribbed” wood joist ceilings on each level give the open spaces richness and texture.
Milwaukie Way reconsiders a standard infill development through the lens of creating lively, yet intimate public spaces first. The ambition of the project was to not only graciously accommodate the requested program for the client, but to contribute an urban alley scaled for neighborhood gatherings, interaction and chance meetings.

































