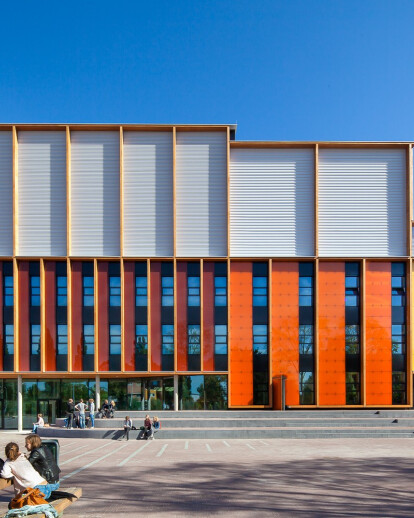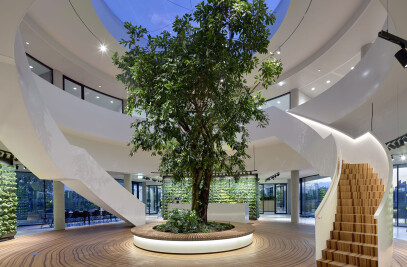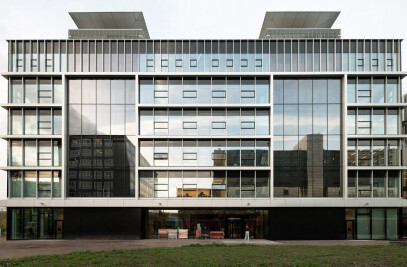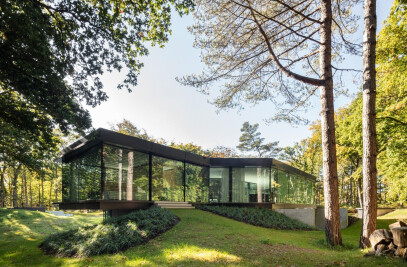In the first energy-neutral district of Amsterdam, the Houthavens, we designed the 4th Gymnasium. An energy-neutral secondary school that accommodates about 800 students. The school functions as the entrance of the new district. The Houthavens had an industrial role for years and will transform into a vibrant district with several islands in the upcoming years. A great variety of buildings and residents will take their place here. The 4th Gymnasium serves as a herald for the further developments of this area.
Cultural focus in the design The 4th Gymnasium meets all the qualities a modern school should meet. The curriculum emphasizes on culture and arts. Disciplines like film, drama, painting and drawing can be followed next to the regular curriculum. To enable these courses, we designed a studio, a cinema, a theater and a laboratory alongside the regular classrooms.
Vibrant appearance by a playful composition The façade of the 4th Gymnasium has a vertical layering and is made up of several yellow, orange and red colored surfaces. These surfaces, each different in height, width and depth, consist of both transparent and colored enameled glass, and are surrounded by a wooden frame that works as a solar screen. The building is divided into three horizontal zones. In the plinth we placed the entrance and public programs. The classrooms and workspaces are divided over the first and second floor, and the top floor accommodates two gyms and large rooftop terrace. This top floor is recognizable by its aluminum façade and is used after school-hours by sports clubs and the neighborhood via a separate entrance.
Next to this entry, the school has two other entrances. The south side provides an entrance to the semi-underground bicycle shed. On the west side, near the schoolyard, is the main entrance. This entrance brings you to the heart of the building. It's the place where students meet during lunch, but it can also easily be converted into a theater.
Learning squares We designed a diagonal optical axis from the main entrance to the outdoor rooftop terrace. In the atrium we 'hang' different learning squares - where students can work independently - and balconies that act as lounge areas. The learning squares are connected to the class rooms via corridors; by opening a sliding door the classrooms can be expanded combined with the learning square into a study landscape.
“The 4th Gymnasium goes along with the energy-neutral ambitions of the Houthavens district.”
In order to achieve energy-neutrality we connected the school to district heating of the Houthavens. In addition, concrete core conditioning is applied. The complex is isolated with high quality triple glazing and the required electricity is generated on the roof with PV cells. The 4th Gymnasium is a Clean Air School (Class B), which guarantees an optimal indoor climate. This has a positive impact on the health and academic performance of pupils and staff.

































