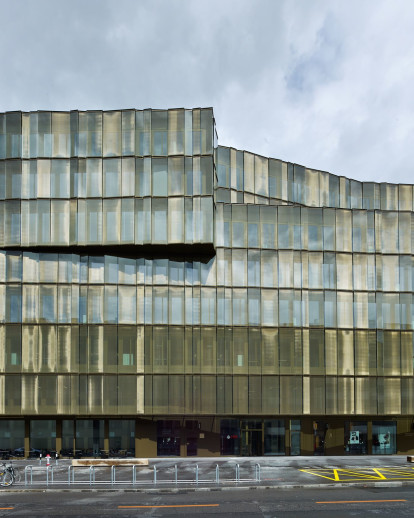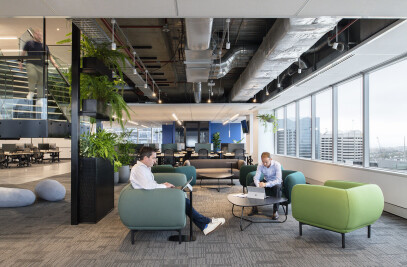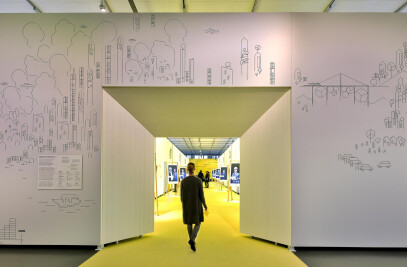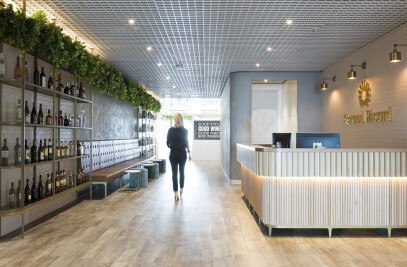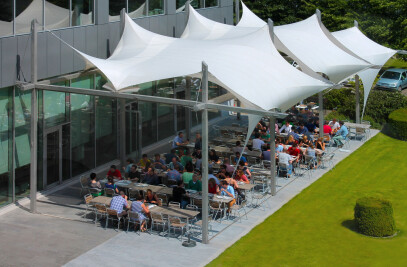Project. The previously inaccessible infrastructure area serving the Swiss Post Office and Swiss National Railway has been transformed into public street space, squares, and courtyards.
Concept/Design. The building complex is formed from four structures grouped together around an open courtyard in the shape of a windmill sail. Each building was designed by a different architect so is therefore different in appearance, but bridges link the buildings and permit walkways on all the upper floor levels. At the time, they form large entrance areas in the courtyard on all four sides.
Construction. The building on Lagerstrasse was designed by architects Annette Gigon / Mike Guyer. The duallayer, 4000 m2 shell of the building consists of an inner metal-glass facade with differently arranged window divisions and an outer aerated single glazing with shimmering, metallic fabric inserts. The outer panels provide sound insulation against street noise, wind protection for the sun blinds, as well as visual screening from the outside – all this without impairing the view from inside the building. With laminated SEFAR® Architecture VISION Fabric, these are set at different angles to one another. The new 8-storey construction by David Chipperfield Architects occupies the north-east corner of the site. The rationality of the ground plan organization, reflected in the 2600 m2 facade, is again broken up by the gently meandering, storey-height, contrasting facade strips. The resulting bas-relief effect is further enhanced by printed, synthetic, metalized textiles of various thicknesses within the exterior glass panels. Depending on the time of day and position of the observer, the outward appearance of the structure is seen to change.
