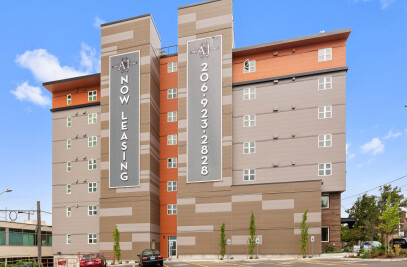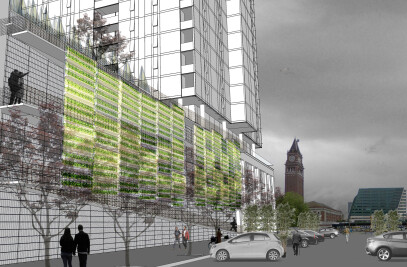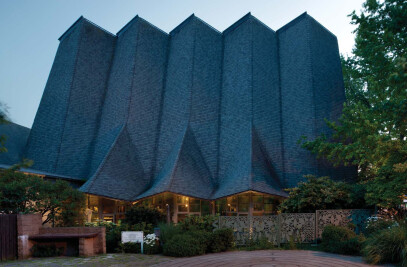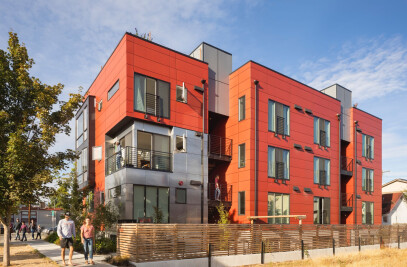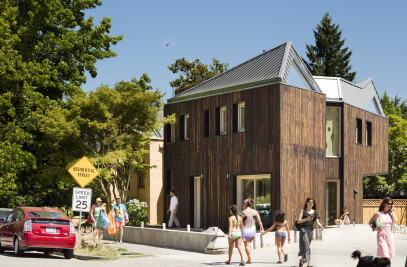The challenge was to convert a typical multi-tenant office space into a space capable of creating awe. To do this, the architects had to bring life to the existing beige box by breaking it open and allowing the diffuse Northwest light filter in. Historically, light has played a significant role in marking a transcendent space, and this design captures the richness of indirect, cast light reflected off natural surfaces. For the new Bellevue First Congregational Church, the new soaring sanctuary is filled with this indirect light, which subtly changes throughout the day and seasons.
Within the strict grid of the two-story building, the new form of the sanctuary is inserted, pushing out existing walls and roof, creating a new definitive form within the existing matrix. Delineation between the northern interior wall and ceiling is collapsed by using CLT, or cross-laminated-timber panels, as structure and finish material. The 17 CLT panels, each averaging 40’ x 8’, are inserted as an irregular, folded plate structure insuring both greater structural stability as well as a rich interplay of light, shadow and the warm texture of the Canadian White Pine of the white-washed CLT panels. Shafts of skylights are inserted into this composite skin dissolving the edges of the 40’ high space through high northern light. The use of cross-laminated timber highlights the Pacific Northwest’s regional relationship to timber, reduces the project’s overall carbon footprint, and humanizes the cold sterility of the existing two-story ribbon-window stucco building.







