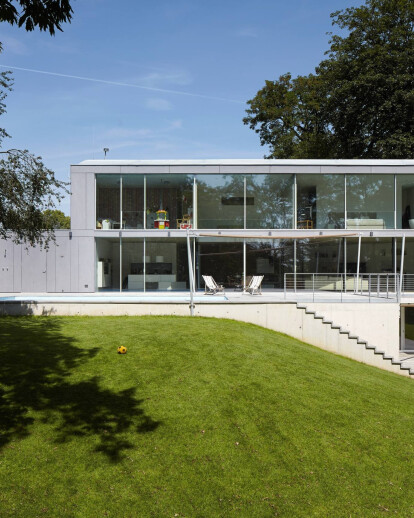Transformation - WHEN REBUILDING BECOMES RETHINKING. Thinking and planning provocatively. Building into the existing context of a hillside was a challenge, which Pier7 confronted with simplicity and clarity. Guiding the light through the building and meticulously considering every detail was of utmost importance. The brief called for a one storey
house towards the street, typical for this residential area in Düsseldorf. By cleverly offsetting the facade a scale floor is inserted, thus creating the illusion of a one storey building. As the building evolves towards the garden, the volumes are carved into the Hillside and the house becomes two and three storeys tall. The facade opens up towards a panoramic green landscape and simultaneously offers privacy. This allows for a private pool and a two level terrace. The ground level opens up towards the garden thus becoming one with nature. In the evening an ambient illumination adds a special touch to the facade and trees.
From inside to outside The restraint towards the Street is outbalanced by the rear facade towards the garden. An extremely elegant glass facade expands the interior living space towards the greenery upon 3 storeys. The window frames are minimized and the windows are consequently frameless. The residents are rewarded with a breathtaking view, while the interior becomes one with the exterior.
The interior is characterized by the use of exposed concrete and refined screed. The floors are raised and floor to ceiling doors add to this feeling of openness. The rusty thin steel supports evoke an elegant rocking three meter high space. The materials are purposely left to their natural state, contrasting the structured wooden wall. The living spaces are left open only structured by the columns in order for the light to invade the space.
Details distinguish the structure The client and the architect agreed to a clear building language: smooth, clear surfaces, natural light, honest materials, visible constructions and fine details. Pier7 constructed the building with precision in every detail and a high building standard. This is evident in details such as the dimensions of the interior concrete elements, which define the exterior tile size on the terrace. The facade is constructed as a clear flowing surface which spans across the whole building. When observing the building from a distance it seems plastic, but in close encounter it is strict and carefully considered, reminding of a shelve furniture, a living shelve. This order reflects a peaceful atmosphere and encourages the clients to interact with their living spaces.
Energetic independent The high standard and individual living quality is also reflected in the energetic concept. High valance and longevity are the key stones for the curtained, back ventilated facade. Photovoltaic on the roof offer electricity, while heating is achieved through geothermal probes in the earth, which cool during the summer and heat in the winter. This heating system is applied to the Pool as well. The building is therfore completely energy efficient and sustainable.





























