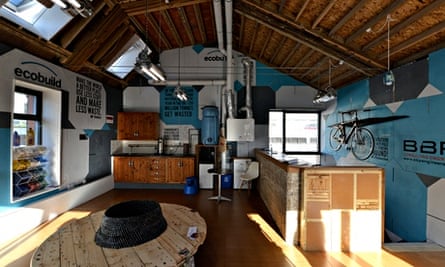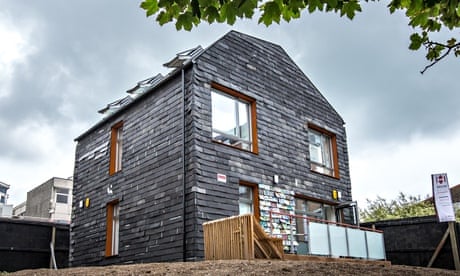Duncan Baker-Brown has seen the future of housing – and it's rubbish. "It's a depressing fact," the architect says, "that for every five houses we build in the UK, the equivalent of one house in waste materials gets put into landfill." What makes that even worse is that much of it is still perfectly usable.
To prove the point, Baker-Brown and his students at the University of Brighton have just spent a year building a house almost entirely out of garbage. But is it the kind of place you might want to live in, or more like a strange hobbyist's trash-cave worthy of Stig of the Dump?
Curling in the midday sun, a scaly surface of rubbery black shingles covers the walls of the two-storey building in the university grounds, like the ruffled plumage of some mysterious fowl. It turns out these are carpet tiles, 2,000 of them, salvaged from a nearby office building and hung with their waterproof underside facing outwards. "We had to blowtorch them on site to satisfy the building control officer," grins Baker-Brown, who runs Brighton's undergraduate structures course. "But they just wouldn't ignite – they're already fire-retarded for use as flooring." Chopped up and repurposed, they make an intriguing feathery facade that thankfully looks more Wallpaper* than Scrapheap Challenge.
Stepping inside, you find a series of rooms that could pass as a normal home. There are white-painted plasterboard walls – leftover paint on "damaged and returned" sheets of plasterboard that look brand new – and a fine timber staircase, finished with a decorative flourish of offcuts by carpentry students at City College Brighton and Hove.

The same students also made the structural frame of the house, crafting columns and beams from sheets of plywood discarded from site hoardings and concrete shuttering. Cross-braced with more offcuts, they are oversized at almost half a metre thick. "When you don't know the provenance of the material, calculations have to be based on the worst-case scenario," says Baker-Brown. The frame was originally going to support a roof of concrete paving slabs, until a source of lightweight clay tiles appeared in the nick of time – sourced on the Freegle website (similar to Freecycle), like most of the materials in the project.
"It's a process of designing where you have to be agile, and maybe change your plans according to what becomes available," Baker-Brown says. Conceived as an educational tool more than an actual home, the building is pierced by little peephole windows that show what's going on inside the walls – and, strangely, they reveal piles of toothbrushes and stacks of video cases.
"All the video rental shops seemed to be closing down while we were on site," he explains. "So we took all the DVD cases and VHS tapes to use as insulation." The 20,000 toothbrushes, meanwhile, came from a company that cleans planes after long-haul flights. This vast quantity represents the harvest of just four days, which would otherwise end up in landfill, or the sea, joining the islands of plastic that are swirling around our oceans, some the size of Texas. Upstairs, the peepholes reveal stacks of denim, sourced from a local firm that imports jeans from China and slices off the legs to make cut-off shorts.
How these odd new forms of insulation (which are supplementary to conventional recycled sheets of polyurethane foam) perform will be monitored throughout the year by a PhD student at Brighton's department of science and engineering, who has fitted sensors throughout the house to measure temperature and humidity. The aim is to achieve something close to Passivhaus standards – aided by triple-glazed windows, the only brand-new element in the building, along with the wiring and plumbing.
So are any of these lessons scalable, or is this just a novelty exercise?
"It's more of a provocation, to say we need to see a step-change in how we use materials," says Baker-Brown. "The current ethos in the industry is to throw loads of material at the building site, rather than risk having people hanging around if anything runs out. There has to be a way of storing and reusing all the surplus, rather than throwing it in landfill."
Dutch architects Superuse have established an online Harvest Map for people to advertise such supplies, but it will take something far bigger to have any impact. "It needs a company like Amazon, with great big sheds and an online network," says Baker-Brown, describing a future where all materials in new buildings will be tagged , so you know exactly what's in them and how it can be reused when they come to be demolished. "Builders can avoid landfill charges, and the materials can find a new home – it's a culture of ReIY, rather than DIY."

Comments (…)
Sign in or create your Guardian account to join the discussion