London's escalating love affair with giddying views will reach a new height this autumn. Starting in November, up to 6,000 City workers will move their swivel chairs and espresso machines into the highest offices in Britain, in the Leadenhall building.
The Guardian was granted access to the 225m skyscraper – known as the Cheesegrater – ahead of completion. We saw how workers will be whisked skywards at a stomach-dropping 18mph in fully glazed lifts. Desks will look down on the Gherkin, the roof deck of the NatWest tower and, across the Thames, to the viewing decks of the Shard, the only taller building in the UK. No one in the City will enjoy a loftier view, apart from the falcons that have been provided with a nest box on the roof.
But this is more than just another notch on London's priapic skyline – soon to see the addition of "the scalpel" and "the helter skelter" tower, which will overshadow the Cheesegrater as the tallest building in the Square Mile.
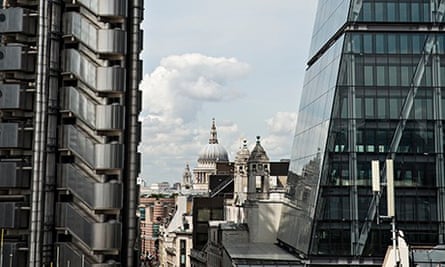
The Cheesegrater, at 122 Leadenhall Street, is directly across the road from the Lloyd's building, the Grade I-listed tangle of ducts and pipes, recognised by some as a masterpiece of the hi-tech movement after it opened in 1986 and derided by others as looking like a misplaced oil refinery. Both buildings were designed by Richard Rogers and bookend 30 years of one of the country's most celebrated star architects and British architecture itself. The buildings beg a question: is anything left of the radical vision of Lloyd's, or has British architecture become afraid to offend?
Graham Stirk is well placed to answer. This softly spoken architect was raised in Leeds, and began his career in 1983, aged 25, as a junior in Rogers' practice, designing brackets to hold those famous ducts and vents. Now, one of Rogers' senior partners, Stirk has overseen the design of Leadenhall. "I knew we would be compared," he said. "It is a terrifying prospect".
The two buildings opened in starkly different circumstances. Lloyds opened three weeks after the big bang deregulation of financial markets which unleashed a confident City boom that fuelled the 1980s' "loadsamoney" culture. Leadenhall will open in the cautious atmosphere of a fragile financial recovery.
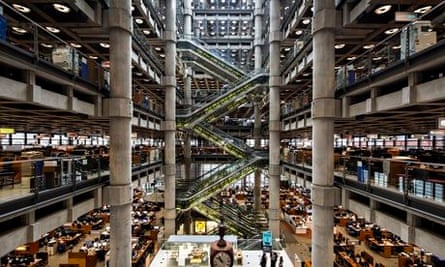
Both buildings were shaped in part by wars that date them. The famous external staircases of the Lloyd's building were redesigned in steel after the sinking of the Sir Galahad supply ship in the Falklands war was partly blamed on the flammability of its aluminium superstructure, while glazed staircases on Leadenhall were scrapped after the 9/11 attacks on the World Trade Center in New York.
But, said Stirk, the buildings had "their DNA and an evolutionary path" in common.
"They share a really tough structural language," he said. "If anything, Leadenhall is tougher. Lloyd's has nice rounded concrete columns, this has big manufactured I-sections. It is almost bridge engineering. It has a much more dominant impact on London's skyline than Lloyd's."
The sheer heft of Leadenhall's 15,000-tonne steel frame as it crashes into the ground at its base is undeniably impressive, yet the simple triangular glass-skinned silhouette is far more polite than the riot of the Lloyd's exterior. One key reason for the difference, Stirk explains, is that the latter was designed for a client while Leadenhall was designed for British Land, a speculative developer. Hence its sleeker, less aesthetically challenging profile.
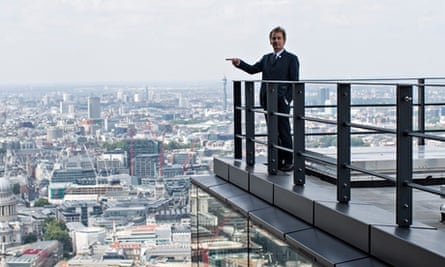
"When I look at Lloyd's, it is amazingly dense," said Stirk. "It is almost a medieval cathedral in terms of its surface complexity. When I look at Leadenhall, it is something that has to have sufficient neutrality [to work as a speculative office building]." The services and lifts are all encased in a glazed "cassette" on one side of the building rather than being exposed, which Stirk describes as a "jellyfish" effect.
The inside-out design of Lloyds has recently been cited as a concern to its main occupiers who are considering moving out. Last year, Richard Ward, then chief executive of Lloyd's of London, said: "There is a fundamental problem with this building. Everything is exposed to the elements, and that makes it very costly [to maintain]."
The building's exposed innards caused widespread palpitations when it was built in the 1980s and Stirk recalled "a very, very mixed reaction".
"We had very little work after this," he said. "Everyone says it must have been amazing, but no. Some of those reactions were, 'We like Lloyd's but we don't want one of those.' It had a particular exuberance. It was not fully understood what problems this building was solving."
He said there was a view that the architects had "imposed something", but that ignored the way "it was the product of an evolutionary process over eight years".
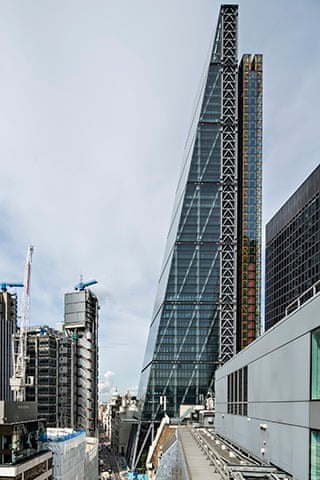
Since Lloyd's, Stirk thinks there has been an increase in the "homogeneity" of architecture.
Marco Goldschmied, Rogers' former partner who was instrumental in the creation of Lloyd's, said that was partly down to the suppression of architects' "experimental energy" by the planning process.
"Lloyd's sparked the rise of the monsters that are the National Trust and English Heritage and the use of questions in the planning process such as does a proposal 'cause harm' which implies a fear of non-conformity," he said. "There was a subtle closing of the ranks against this kind of architecture."
As a result, he said, an "international corporate style" had emerged as developers tried to reduce the risk of schemes being rejected by planners, which could cost international investors fortunes.
"Offices are the most difficult buildings to design as an architect," Stirk said. "It is not like an art gallery or airport. These buildings come automatically with a primary message. Office buildings are kind of anonymous and are the most unloved building type on earth."

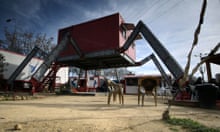
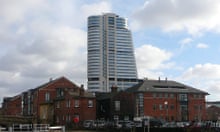
Comments (…)
Sign in or create your Guardian account to join the discussion