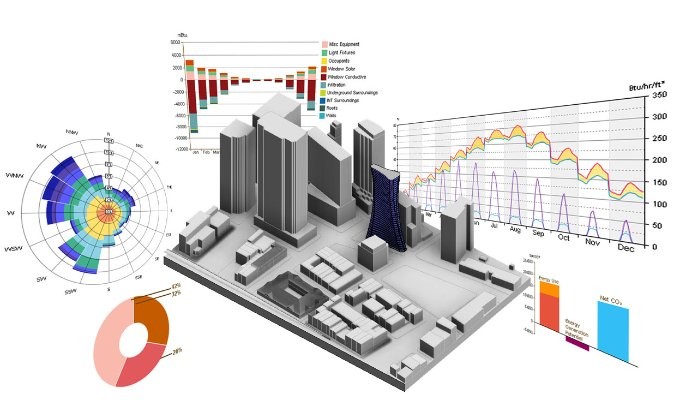
Energy Benchmarking 2015
Optimizing Benchmarking Methods for Greater Energy Efficiency
Because blueprints, floor plans, equipment, and many other factors differ from one building to the next, the energy analysis process known as normalizing is commonly used to build a benchmark based on samples of similar buildings and energy usage patterns. Using those comparable averages it is then possible to calculate deviations from the norm to discover ways to move the actual building toward carbon neutrality or optimum energy efficiency.
Predictable Knowledge Gaps
The problem with relying upon generalized benchmarks is, of course, that there are significant gaps between theoretically comparable buildings and the actual one-of-a-kind building being analyzed. A composite sketch based on the facial characteristics of several people may closely resemble an actual person, for instance, but it is not a photographic match to the individual.
Every building consists of a complex infrastructure of uniquely interdependent systems and system components, so to establish accurate benchmarks it is important to have highly representational models and precise, customized data. Because energy efficiency retrofitting or upgrading is not a one-size-fits-all proposition, it is necessary to employ a more building-specific methodology.
The Superior Building Information Modeling Approach
Building Information Modeling (BIM) software technology accomplishes that objective by essentially eliminating all of the normalization shortcomings. The way BIM works is that the existing building in question is rebuilt in a virtual environment using the same kind of state-of-the-art modeling software used to create and test aircraft designs in the aerospace industry.
The exact specifications for the specific building being studied are used to create an interactive model that is populated with actual real world energy usage information collected over an entire year on an hour by hour, day by day basis. Because this model and its data come from the existing building – not a normalized theoretical one – the BIM becomes the ideal benchmark for the actual building it represents.
Compare Apples to Apples
Next, a second model is built based on the optimum performance of the building. In this ideal model, for example, all the windows are properly sealed and the power plant is functioning as it should. This BIM serves as the ideal energy efficient model.
Other real world conditions are also realistically simulated – including factors such as local weather patterns, the cost of fuel, thermal zones, and the impact of solar heat and light upon the building and the comfort of its occupants. There is no guesswork involving “similar buildings” because the existing building being studied is analyzed only in comparison to itself under various conditions that are strategically and intentionally modified by the BIM operator to allow true side-by-side comparison.
Flexible Options and Sustainable Returns
By simply experimenting with such things as retrofits that are applied to the virtual model in a multitude of combinations and permutations it is possible to correctly, instantly, and affordably increase the energy efficiency of the building. Reface the façade. Add an insulation jacket. Put on new window film. Change the light fixtures. Do it all at the touch of a computer key and view the impact immediately.
Rather than trying to depend upon or beat the averages, leverage the full potential of a particular asset and maximize specific values. BIM energy analysis generates precise, flexible, adaptable solutions that can be tested and proven before making any potentially costly decisions.
Mike Laurie, P.Eng.
President, PLANiT Measuring