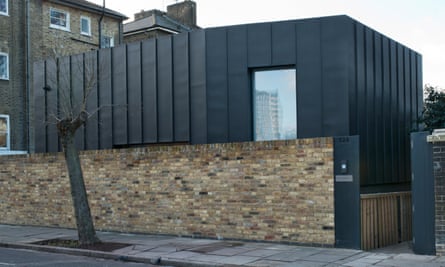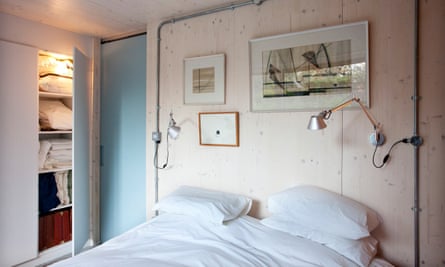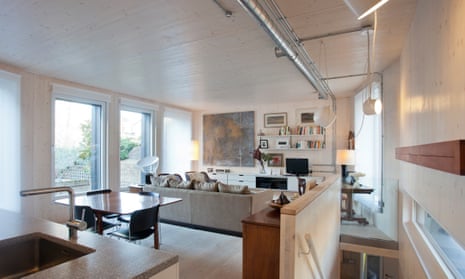When Judith and Barry Richards sold their family home in Kent two years ago it was, says Judith, “a terrible wrench”. But it was also a relief. In their 70s, the retired academics had decided to split their time between their native US, where their son lives, and east London, where their daughter Jeanine lives with her architect husband Bernard Tulkens and their three children.
Judith and Barry picked their favourite pieces of Georgian furniture, left the ride-on lawnmower behind and moved into a modest two-bedroom house at the back of Jeanine’s garden. Tulkens had received planning permission to build the house in 2010, and his parents-in-law decided to release the equity in their estate to help pay for it. “We thought we would use the opportunity to see more of the children and grandchildren,” says Judith. Now they see Thalia, 13, Cecile, 21, and Oscar, 8, far more frequently. For anyone with ageing parents, it is a dream scenario. And far from being a granny flat, this is more of a miniature grand design.
From the outside their house looks like a light industrial building that has been craned in over the garden wall: a corrugated box clad in dark-grey zinc. What you wouldn’t know from the stark exterior is that this is a glimpse into a utopian future where houses are built to the exacting standards of the Passivhaus Institut in Germany. This is a home designed to be at optimum temperature and comfort all year round, heatwaves and icy gales notwithstanding.

Tulkens, who worked with David Chipperfield and Kohn Pedersen Fox before opening his own practice, Tectonics, enjoyed the rare privilege of being both client and architect of a house that he was not going to live in, as well as the challenge of building a Passive House. “I thought: ‘I’m doing this building for myself, so it should be green.’ What was important for me was that it was measurable. Passivhaus was the one that was the most constraining and nerdy.”
The building has to be well-insulated and with as little air leakage as possible so that the ventilation is tightly controlled. Every step of the construction has to be documented and planned meticulously. It’s an intensive, painstaking process, one that Tulkens didn’t feel equipped to do, so he enlisted the help of consultant Peter Ranken, who has his own business, the zippily named Accredited Passivhaus Design. Ranken is king of the Passivhaus Planning Package spreadsheet, which equally might not sound glamorous but is central to achieving accreditation.
“Peter is an architect by training, so he understood what I wanted to do,” says Tulkens. “Passivhaus doesn’t have rules – it just has numbers you have to achieve. They say you cannot use more than 1,500kilowatt hours [of energy] per year – and how you get there is up to you.”
The numbers have to be sent to the Passivhaus Institut in Germany, where they are crunched before approval is given. The house is one of only a tiny number of Passivhauses in the UK, and they have a plaque to prove it.
Despite the faff, Judith says they are feeling the benefits of the rigorous standards. “I can’t tell you what the energy bills in Kent were – but they were shocking,” she says. “Here, they are modest [around £70 a year]. It’s very comfortable, it’s a pleasant temperature, and there’s a feeling of fresh air. I love the huge windows.”

The house, which the couple refer to as “the Tardis”, is 100 square metres – generous by London standards. “We get all the light and space up here,” says Tulkens. “And it’s very quiet because it’s so highly insulated.” To get planning permission for two storeys, Tulkens dug down and built it as a lower-ground and upper-ground house, in harmony with the design of the main house. The two bedrooms and study are downstairs, underneath the living room and open-plan kitchen. There is also plenty of storage, thanks in part to clever cupboards. The magic air exchanger, so crucial to the house’s passive status, is cleverly concealed behind the kitchen.
What really sets this house apart, however, is the perfect marriage of Judith and Barry’s homely style – much of their antique furniture has been with them since the 70s – with the house’s industrial finish.
“The furniture is more antique than I suppose younger people would have,” says Judith. “But we’re pleased that it fits in here.” And she loves the contrast between periods. The carpets and mix of furniture sit beautifully on the concrete floor; their collection of art – including paintings by Jeanine – could have been made for the spruce living room walls. It’s like a blueprint for the future: happy families and a healthy environment.

Comments (…)
Sign in or create your Guardian account to join the discussion