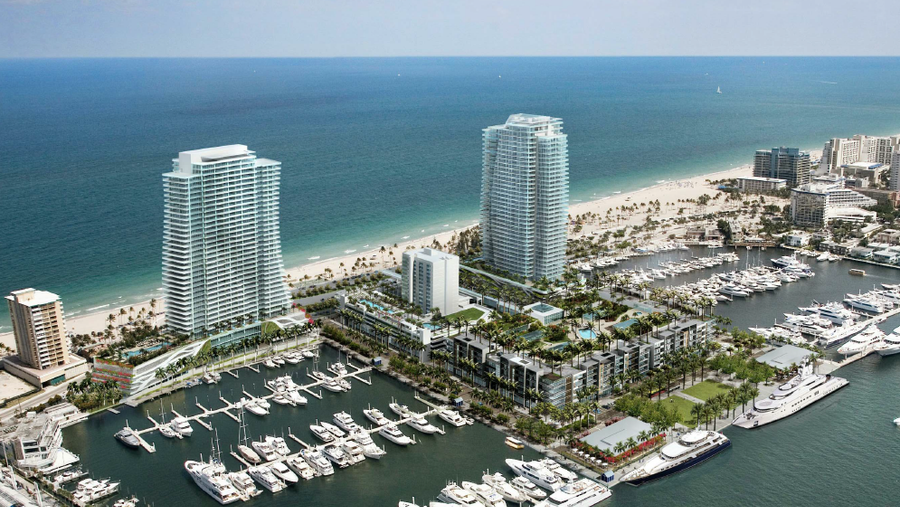The new owners of the Bahia Mar Resort & Marina are about to take their 2.4 million-square-foot expansion plan to Fort Lauderdale officials.
The plans submitted to the city’s Development Review Committee in advance of its July 14 meeting detail the improvements proposed at the property, which hosts the Fort Lauderdale International Boat Show, the largest in the world. Located at 801 Seabreeze Blvd., the hotel has a marina along the Intracoastal Waterway and is across the street from a public beach.
TRR Bahia Mar LLC, a partnership between Tate Capital, Rok Acquisition, Rialto Capital Management and RCI Marine, purchased the lease on the 39-acre site in July 2014. Their proposal calls for three condo buildings, new hotel rooms, retail, restaurants and more. Just over half of the 2.4 million-square-foot project would be residential space, totaling 625 condos. A large part of the new space would be for parking garages.
“The marine industry is the epicenter of commerce for Broward and Fort Lauderdale and we need to do everything in our power to make sure it remains here,” said Jimmy Tate, head of Tate Capital. “We need to make sure the boat show has the best experience in the world and we give them a best-in-class facility.”
Instead of being held in tents, the boat show’s indoor exhibition space would move inside a parking garage that would be transformed for the show. It would have a 16-foot ceiling with special lighting and two atriums. Working with boat show operator Show Management, Tate said they developed a more fluid plan that will make the event easier to navigate.
The existing hotel, which totals 154,411 square feet and has 188 rooms, would be renovated. A building on the south side of the property with 115 hotel rooms would be demolished in favor of a condo tower.
Here are the buildings that are part of the Bahia Mar expansion plan:
- A five-story hotel addition totaling 209,150 square feet, including 48 hotel rooms, 25,551 square feet of retail/grocery along a pedestrian promenade, and a pool deck.
- A 39-story north condo tower of 747,873 square feet, including 256 units totaling 506,087 square feet. It would also have 6,120 square feet of office and 11,102 square feet of restaurants.
- A 39-story south condo tower of 797,133 square feet, including 269 units totaling 507,641 square feet. It would include 22,026 square feet of retail.
- The five-story west residences totaling 464,589 square feet. It would have 100 residential units in 218,127 square feet, a parking garage for the boat show, 35,000 square feet of office space and a 17,125-square-foot fitness center.
- The southwest restaurant building with 12,130 square feet, including an office for the captain’s quarters.
- The 7,374-square-foot northwest restaurant building.
- A 4,600-square-foot fishing village, which would have retail and outdoor dining.
The project would have 2,194 parking spaces.
Tate said the goal of the design is to engage the public with Bahia Mar, which is on city lease. The 18-foot-side pedestrian walkway would invite people to walk along the water and shop at kiosks, such as coffee and juice retailers. The village area will have entertainment space.
Tate said he plans to have a grocery store on the property so beach residents don’t need to cross the bridge to the mainland for their shopping. As far as transportation, Tate said Bahia Mar would have three trolley stops and two water taxi stations.
“The condo users will be empty nesters or second home buyers who don’t really drive during peak hours,” Tate said.
The plan says condo units would range from 850 to 2,807 square feet, plus penthouses ranging from 4,175 to 4,847 square feet. Bahia Mar would join a host of new condo towers on Fort Lauderdale beach and many local realtors say the market has been strong.
Tate said the timing of the development depends on market conditions, especially absorption in the condo market.
The design team for Bahia Mar features EDSA, Nichols Brosch Wurst Wolfe & Associates, ID & Design International, Flynn Engineering Services, and Kimley Horn.








