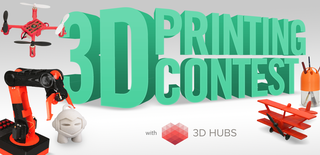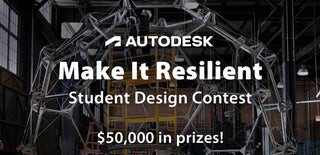Introduction: San Diego Model Railroad Museum Centennial Railway Garden
In this Instructable I will explain how I modeled the buttress for the California Tower which is home to the Museum of Man. That being said I will also include a lot of images that demonstrate how I used this method for modeling this entire project. This method can be adapted to any CAD that allows you to place a 2D image on a plane.
2015 is Balboa Park's centennial year and the San Diego Model Railroad Museum is celebrating by building a Garden Scale (1:32) railway exhibit, featuring a few key buildings. http://www.sdmrm.org/centennial-railway-garden/4577994776. I was fortunate enough to be brought into this project through friends I met through the San Diego Makers Guild. http://www.sdmakersguild.org/
These model buildings are built out of precision board by Dovetail Joint Designs, Dovetailjointdesigns.com. I am designing all of the decorative facades which are being 3D printed on my Makerbot Replicator 1 and a Makerbot Replicator 2 owned by http://monstermodelworks.com/. All of the gluing of 3d printed parts to the buildings and painting was taken care of by the SDMRM.
This project will be completed this month and I will add pictures of the finished Railway Exhibit. All in all I will be showing pictures from the California Tower, the Organ Pavilion and the Botanical Garden. You can Google all of these locations in Balboa Park and see their beauty. You can also come to SDMRM and see how 3D printing is being utilized. I hope you enjoy and attend the exhibit.
www.claytonmcintyredesign.com
http://youtu.be/pqNi_9avIZU
Attachments
Step 1: Import Images Into Your CAD
First I brought the 2D images onto the front and side planes. This is important because I was able to scale
down the image to the required height I needed. This can be done with any image file. Photos also work really well. Note that the sketch has both the side and the front view of the buttress.
From the origin, I drew a vertical centerline to my desired length. Opening a sketch in the side view, I brought in the image of the buttress and lined it to the centerline. Likewise in the front view I aligned the front of the buttress.
Step 2: Sketch Side View
I am leaving the views in isometric view just to get a better idea of how this is being designed in 3D.
I selected the side view and started a new sketch. After the plane was normal to my view, I closely traced a basic outline of the buttress.
After I had that basic sketch outline I extruded to the width I needed. The width I needed was easy to align to the front view of the buttress.
Step 3: Sketch Top Detail
I started a new sketch on the side view and traced out the top detail.
After extruding it, I had to start a new sketch on the front view and trace the top detail from that view. I used the extrude cut command to take away the excesses.
Step 4: Finial
The finial was easy. All I needed to do was select the side view and draw a centerline town the center of the finial. Using polyline I traced the outline of half of the finial. Then I used the rotated command and selected the centerline ans the axis to revolve around.
I also added a couple of champhers here and there.
Step 5: Final and Render
Here are images of the finished model in CAD and rendered. Along with the actual 3D print being assembled on the California Tower.
This is it. I hope you go out and import your 2d images into your CAD and started designing around it. I also included a ton more pictures from the project but I will refrain from explaining how I designed each part. But the theme is constant throughout the project, and that is, I relied heavily upon the 2d drawings I was able to import into my CAD.
Step 6: Pillars
I won’t go into step by step detail about how I designed the
pillars for the California Tower. Except to point out that I did not sketch from the image face. But instead started from the bottom and began to extrude upwards.
This pillar is completely symmetrical so I was also able to use a circular pattern command to get in some details.
To make this compatible with a FDM printer I had to flatten one side so it would print well.
Step 7: Tower Top and Dome Turret
Just like the pillar these are completely symmetrical so I was also able to use a circular pattern command. These parts also needed a little paint.
Step 8: Main Facade
This was by far the most intense part. I was able to use the same technique of tracing along the 2d drawings, but was also able to just use the mirror command to design the other half at the same time. This saved me a lot of time because I only really design half of this.
This was divided up into 8 pieces and printed separately then glued together using crazy glue.
Step 9: Bonus Models
Here are a few images take from the Organ Pavilion and the Botanical Garden.

Participated in the
Crafting 101

Participated in the
3D Printing Contest












